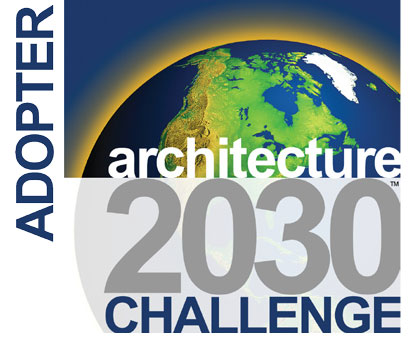Lutheran Church of the Master
Lutheran Church of the Master
Omaha, Nebraska
Morrissey Engineering was retained to provide design services for Phase I of Lutheran Church of the Master. The Masterplan includes provisions for a future 900 seat Sanctuary addition.
Project Features:
- 6,600 SF Christian Life Center/Gymnasium
- Performance platform with dimmable theatrical lighting in Christian Life Center
- 2,400 SF 2nd-story Narthex/gathering space
- Offices for clergy and administrative support staff
- Classrooms and nursery for weekly child care and Sunday School programs




