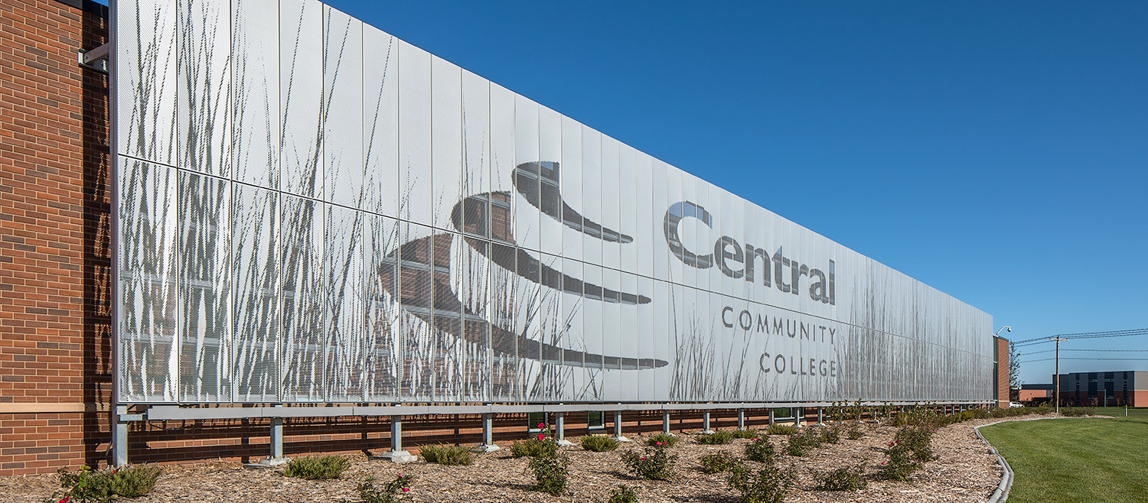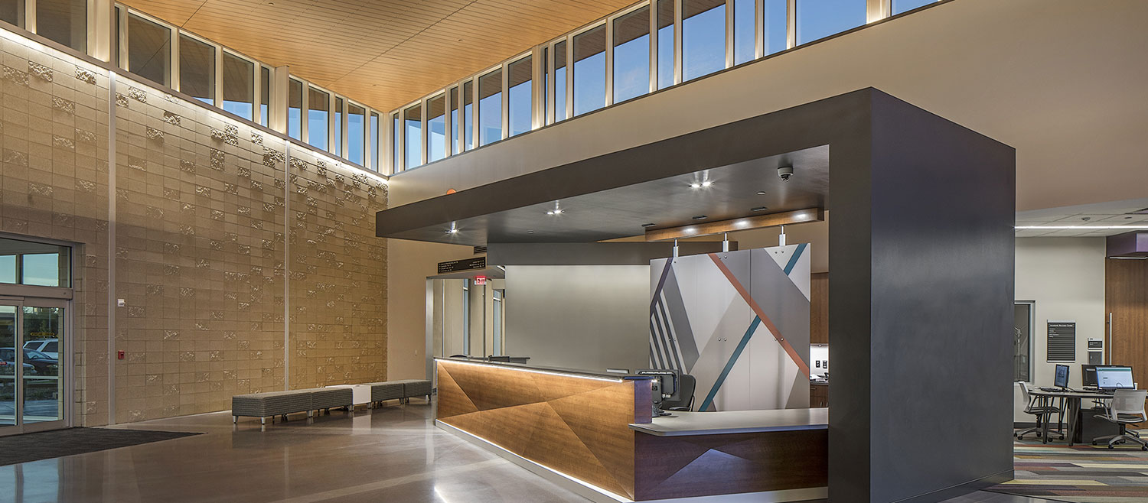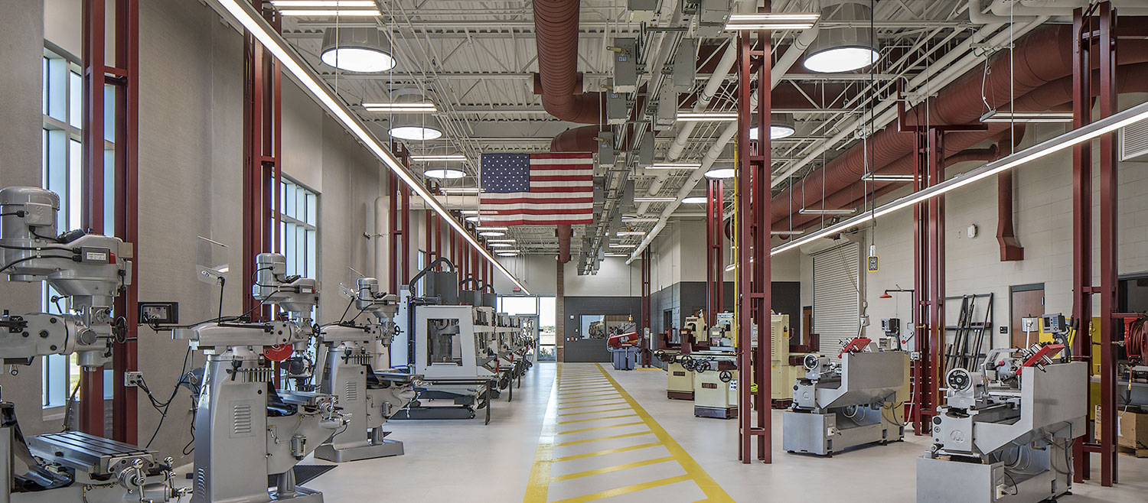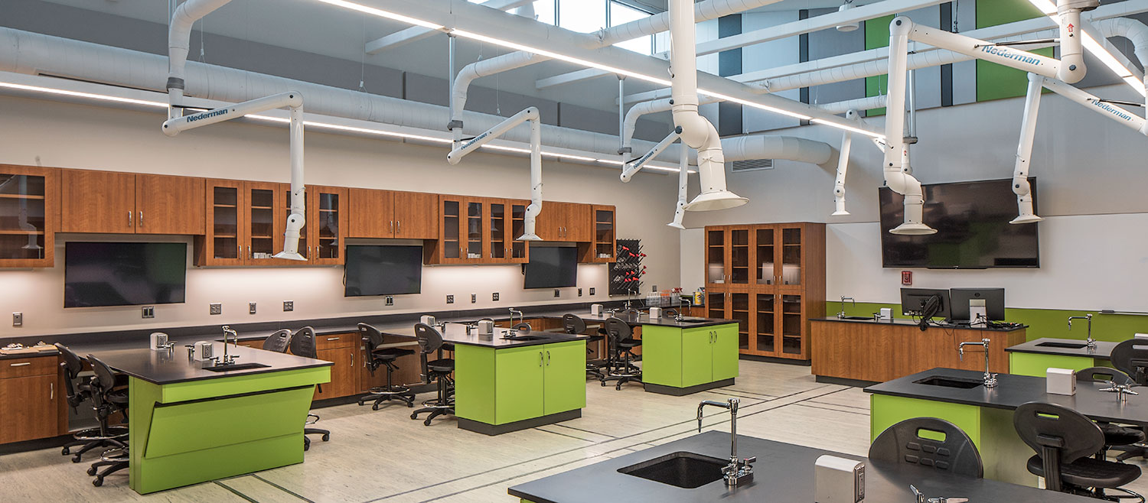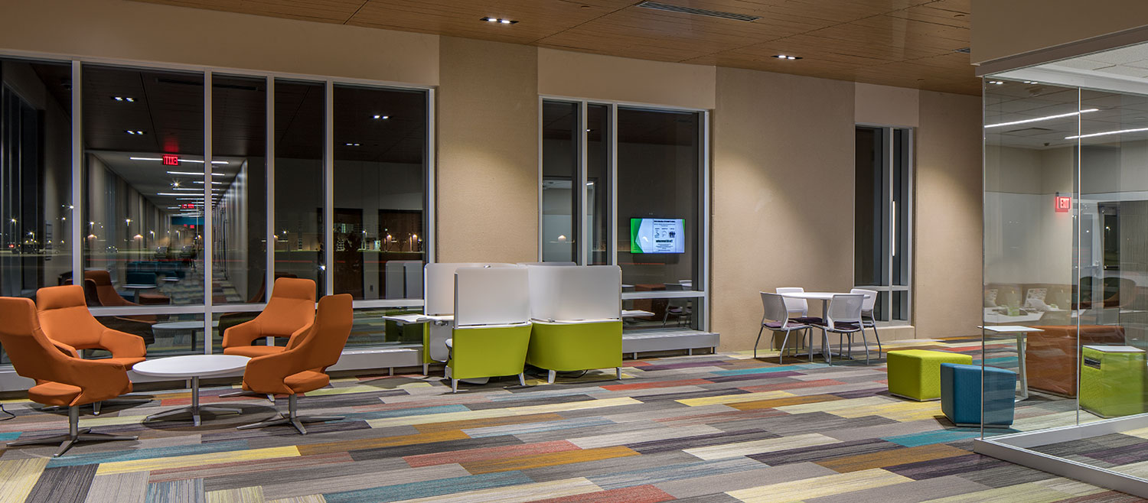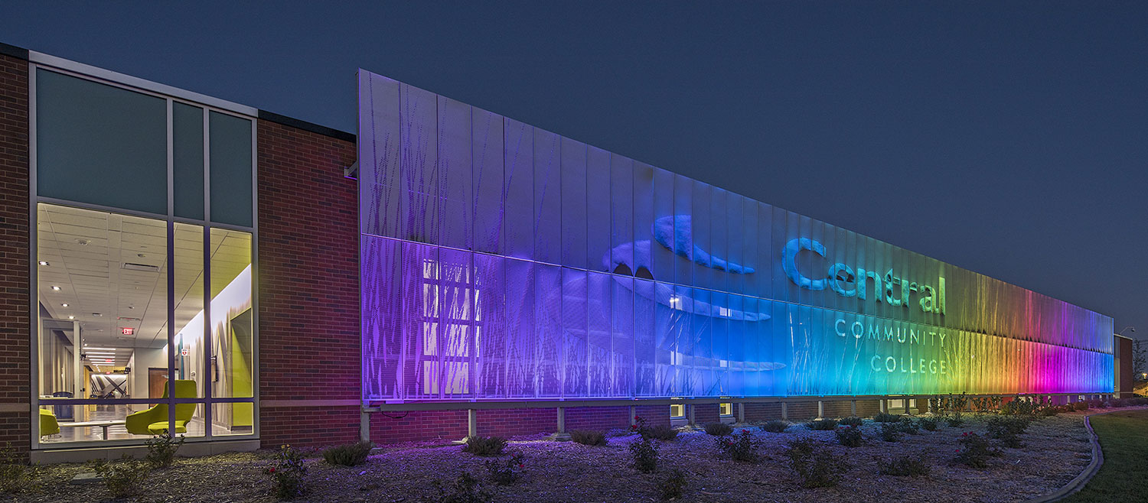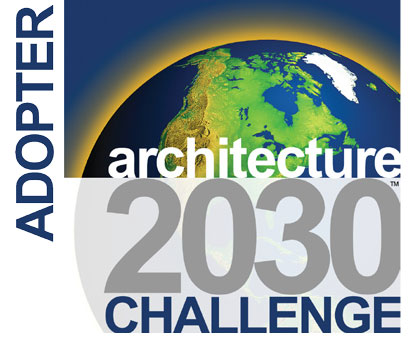CCC Kearney Center
When one of the top-rated community colleges in the Midwest wanted to build a new signature education facility to attract high school students, they turned to Morrissey Engineering. The college wanted to design a 21st-century educational facility with technology-enriched-learning lab-style classrooms, distance education rooms for worldwide instruction, and advanced manufacturing labs to showcase the college's commitment to the environment. From the beginning, the college's goal was a net-zero energy building. Morrissey Engineering provided early conceptual design strategies, advanced energy modeling, daylighting studies for the project, and complete MEPT design. The building exemplifies a forward-thinking, high-tech, sustainability-minded college.
Services and Awards
![]()
![]()
![]()
![]()
![]()
![]()
This project won the 2018 IES Illumination Awards for Interior Lighting Design and Energy and Environmental Lighting Design.
Features
- Skilled Training Wing
- Skills lab with welding, advanced manufacturing, mechatronics, and construction labs
- Health & Sciences Wing
- Nursing, biology, and chemistry labs
- High-technology learning labs
- General classroom spaces
- Computer labs
- Student services
- Lecture hall
- The video wall in the lobby
- Geothermal heat pump system
- Demand control ventilation
Project
New Construction
Location
Kearney, Nebraska
Square Footage
65,000 SF
Completion Date
2017
Architect
Wilkins Architecture | Design | Planning

