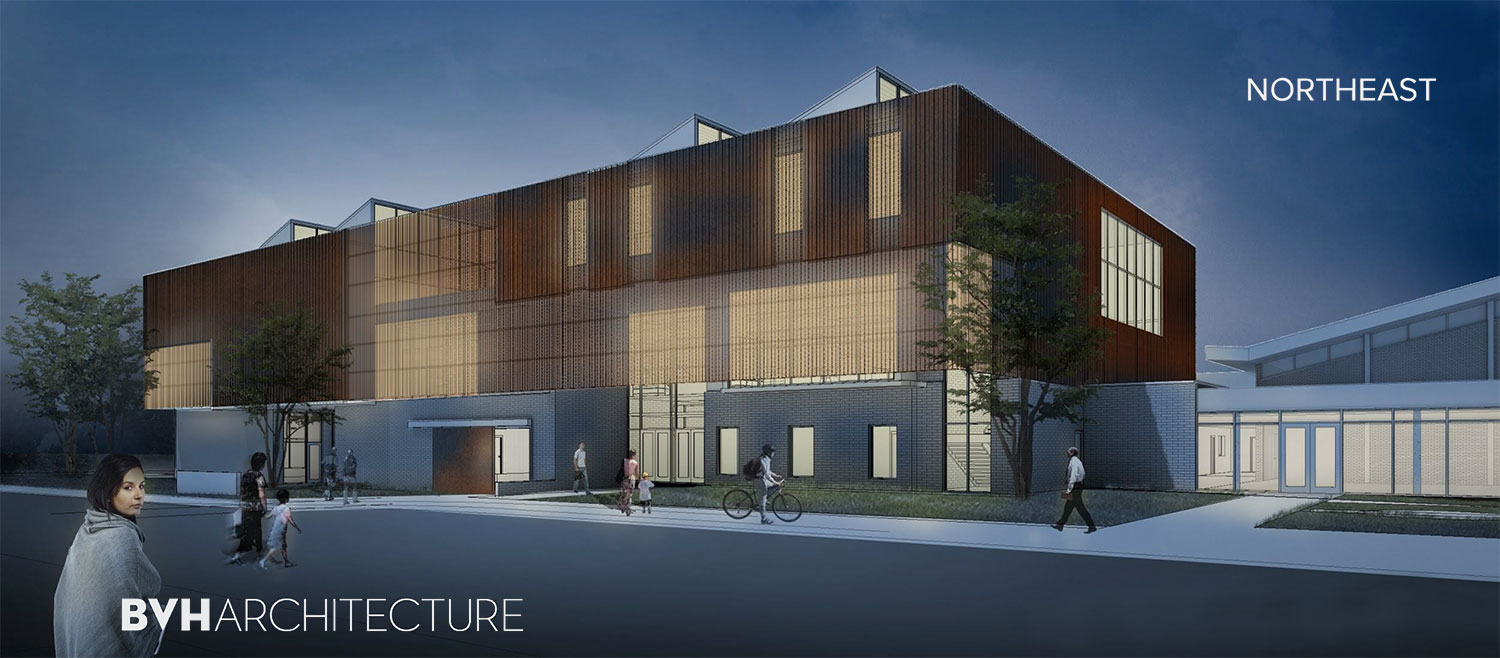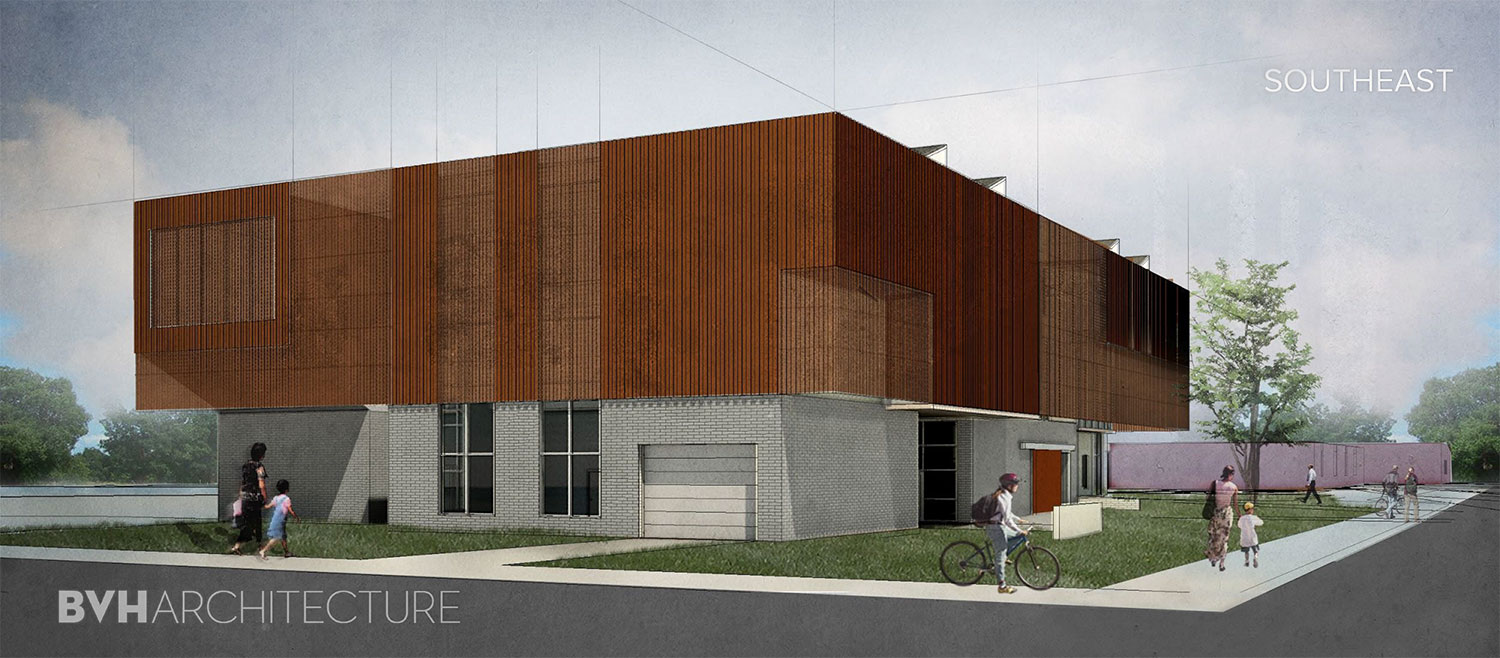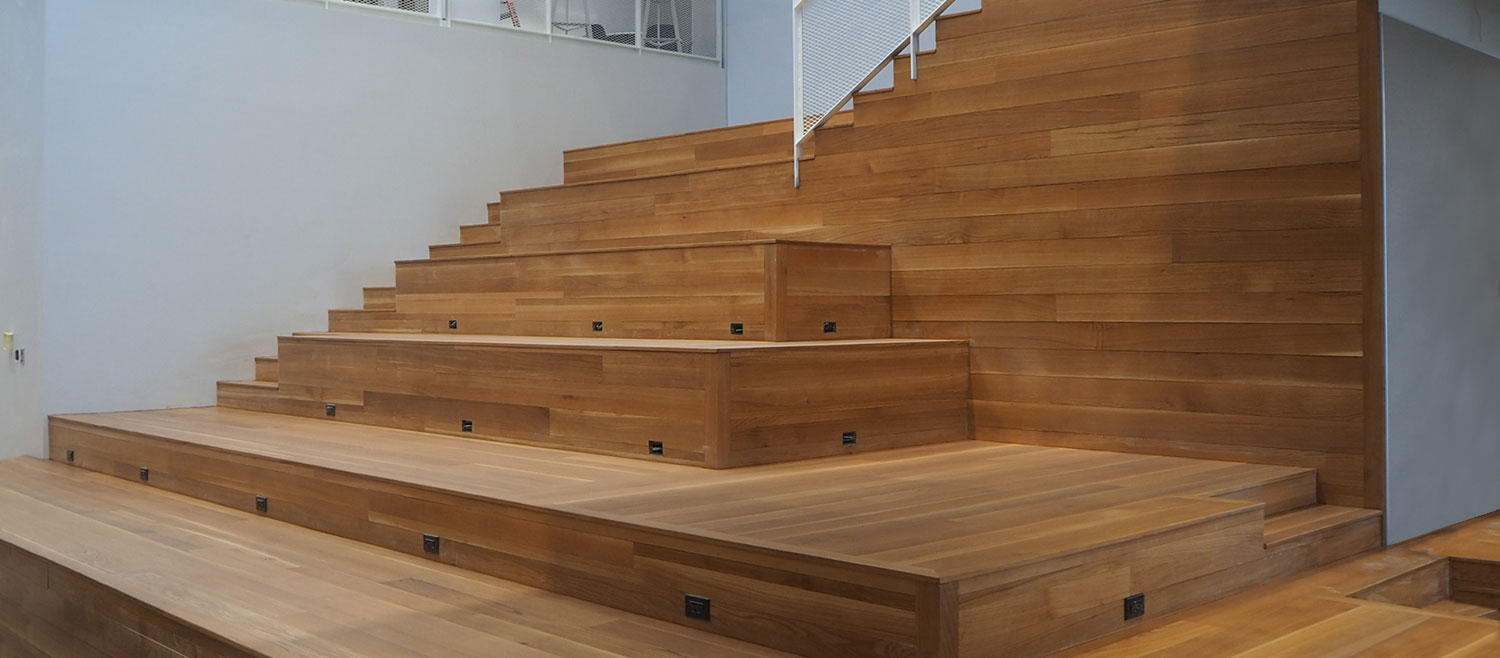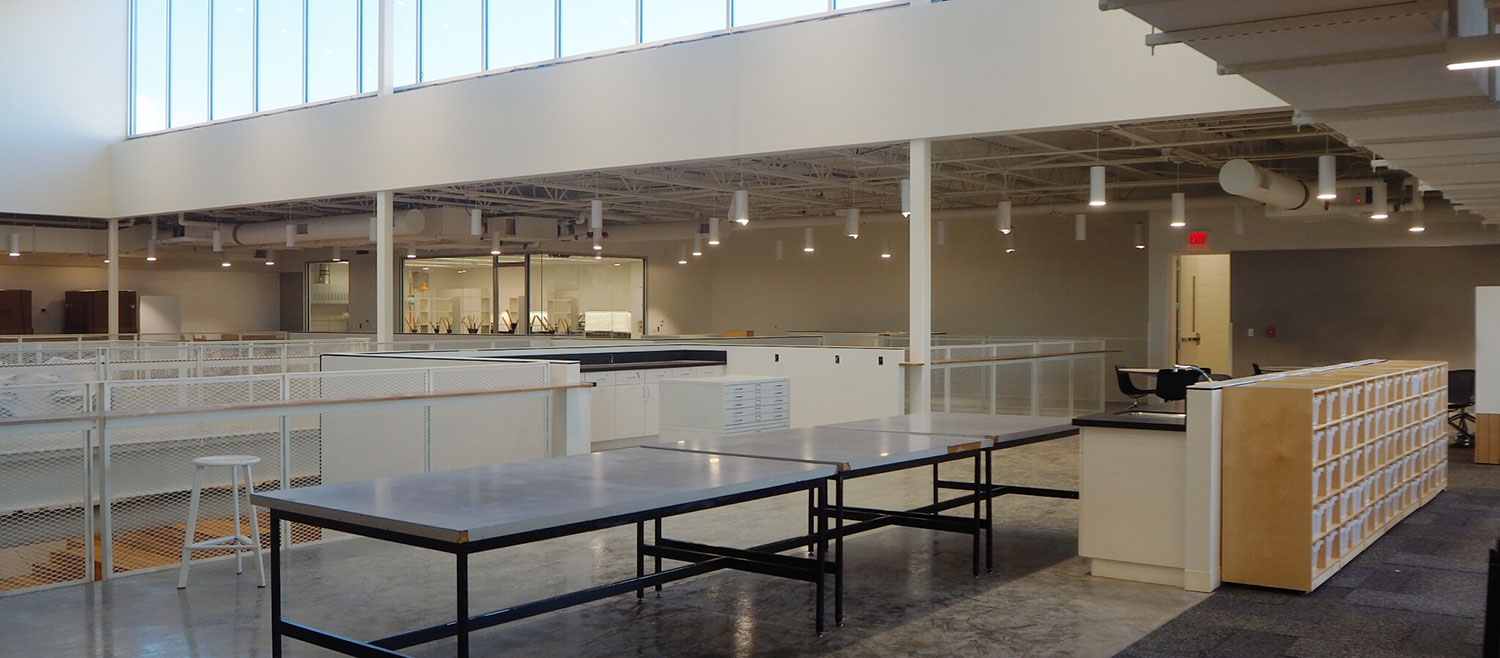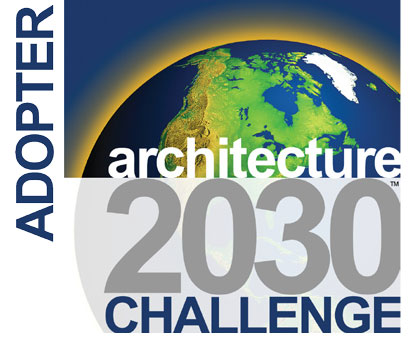Sandy Creek Academy
To create more collaborative learning opportunities, Morrissey Engineering partnered on the design team to provide design services for the renovation of existing laboratory space, expansion of the existing cafeteria, and an addition for the new Center for Advanced Professional Studies (CAPS) program.
Services
![]()
![]()
![]()
![]()
Features
Morrissey Engineering provided complete MEPT design for the project including early site analysis and daylighting studies. The only walls within the 2-story building besides the ‘shark tank’ were those required by code around labs. Increased ventilation and CO2 monitors provide an energy efficient mechanical system that is optimized around indoor air quality. Morrissey Engineering designed a roof monitor to provide quality daylighting throughout the atrium and open classroom spaces. MEPT systems were designed for the woods, metals, art, manufacturing, and greenhouse labs. A 3x3 video wall provides both digital signage and display for large group gatherings in the tiered social hub. The telecommunication systems provide VoIP communication and a 10-gig high bandwidth wireless network throughout the high school. Wireless video collaboration gateways were also designed for ease of students to share content within collaboration groups.
Project
Addition/Renovation
Location
Fairfield, Nebraska
Square Footage
42,000 SF
Completion Date
2018
Architect
BVH Architecture

