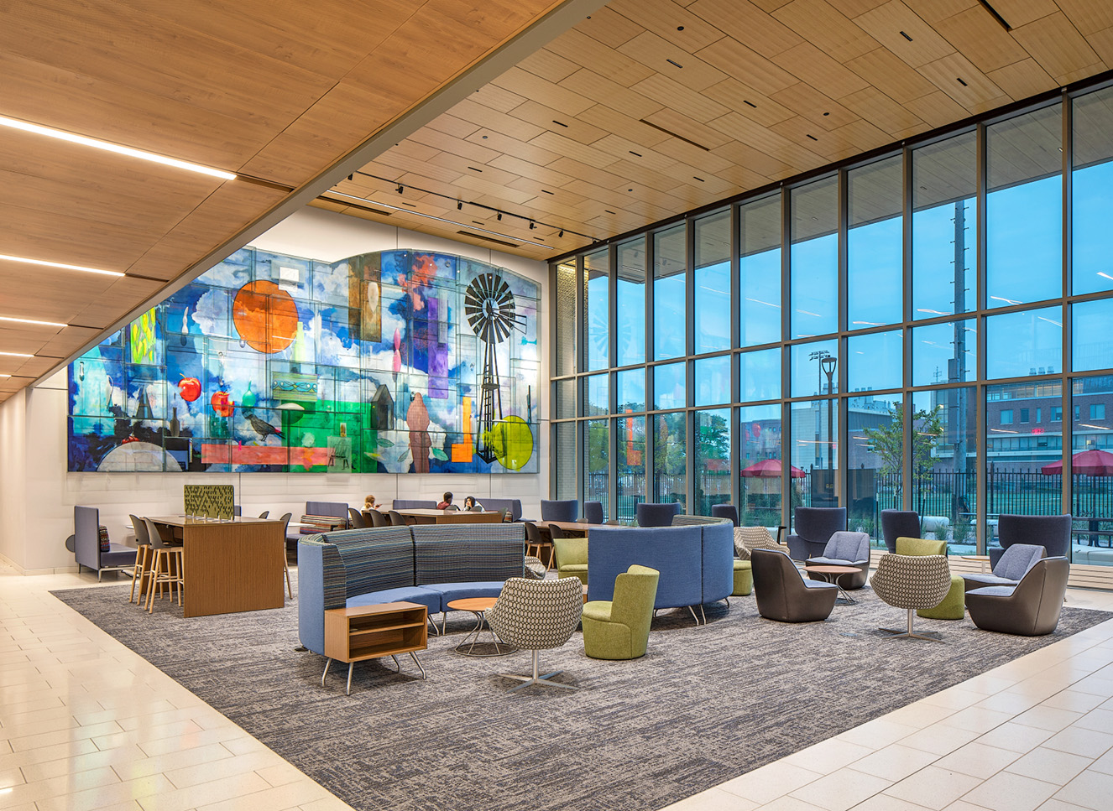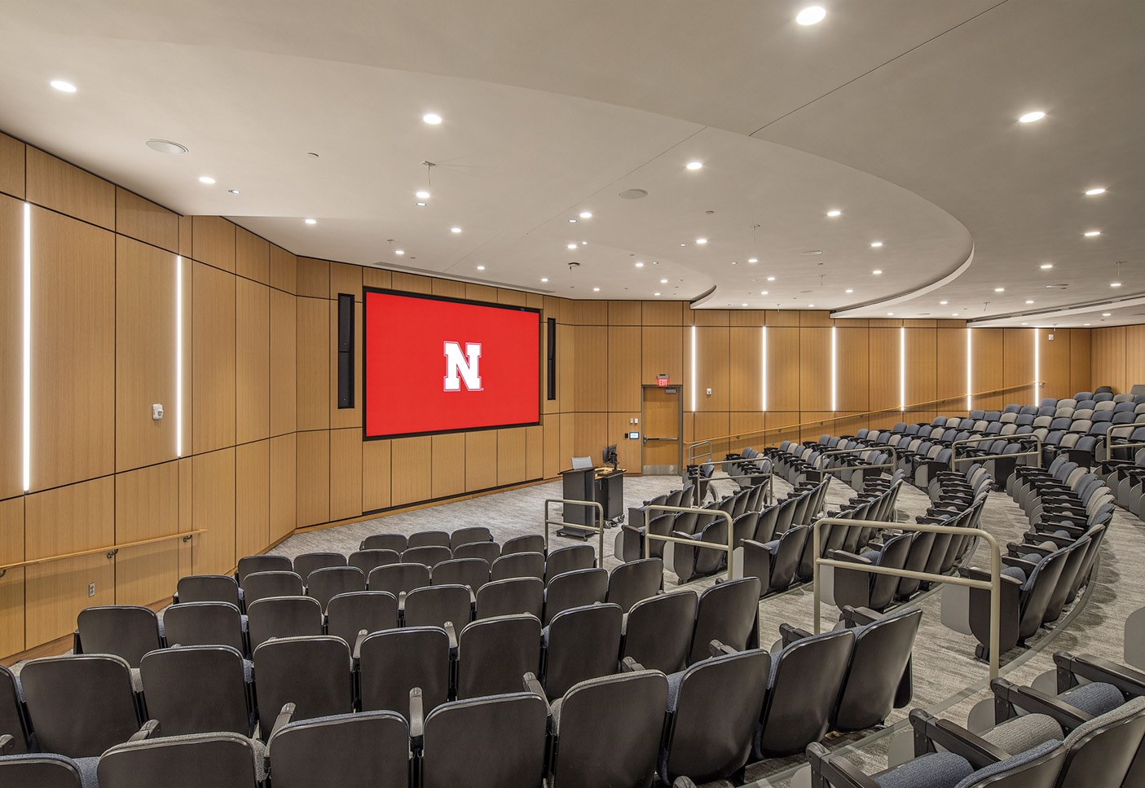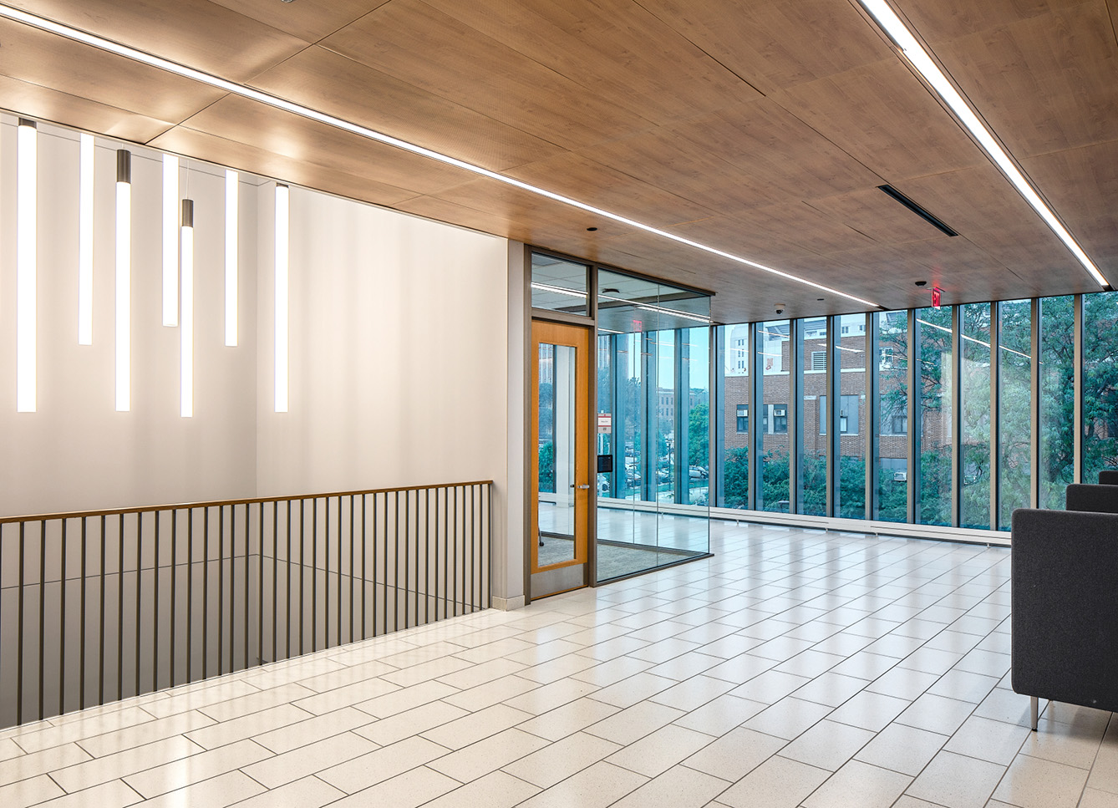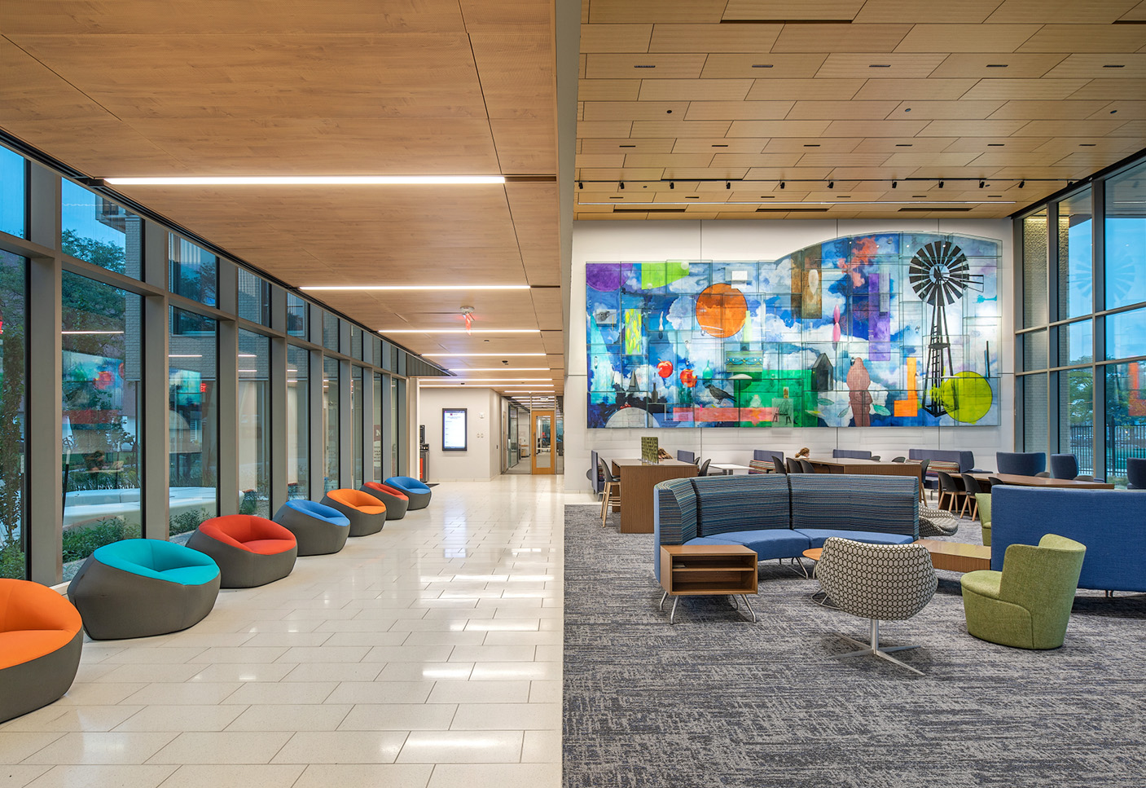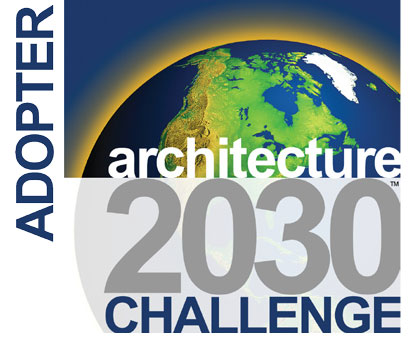UNL Carolyn Pope Edwards Hall
Morrissey Engineering collaborated with Sinclair Hille Architects to provide mechanical, electrical, lighting, and technology design services to replace Mabel Lee Hall at the Lincoln campus of the University of Nebraska. The project included constructing a new facility. The west facade creates a new entry point, improving wayfinding for students and visitors. The new entrance is visible from the intersection of 14th and Vine Streets, enhancing the building's identity as the home of the College of Education and Human Sciences.
Services
![]()
![]()
![]()
![]()
Features
Nestled in the heart of a vibrant campus, the new four-story academic building is a tribute to modern education. Its design embodies the spirit of innovation, featuring interactive and collaborative spaces that invite students and faculty alike to engage in dynamic learning experiences.
As you enter the building, the expansive lecture hall greets you. This state-of-the-art auditorium, with a seating capacity of 300, is equipped with an impressive LED video wall that commands attention. The interactive student engagement audio system enhances the learning environment, allowing professors to connect with their students in ways that elevate traditional teaching methods.
Throughout the building, classrooms are transformed into active learning environments. The multi-projection classroom design encourages creativity and collaboration, enabling students to work together on projects while accessing a wealth of resources. Virtual Reality labs provide an immersive experience, allowing students to dive deep into their subjects and explore concepts like never before.
Dedicated podcast rooms are available for students interested in podcast trends, providing a creative outlet to express their voices and ideas. Huddle rooms and collaboration spaces throughout the building emphasize teamwork in every learning experience, while conference rooms are equipped for more in-depth discussions and presentations.
The building caters to students and provides modern offices for faculty and graduate assistants, allowing them to work in an atmosphere that promotes productivity and development. The integration of advanced audio-visual features across all spaces guarantees that technology enhances both teaching and learning.
Moreover, video signage throughout the building keeps students and staff informed and engaged with real-time updates on events, room scheduling, and important announcements. This seamless blend of technology and architecture culminates in a learning environment designed for the leaders of tomorrow.
In this advanced academic environment, the obstacles of traditional learning are being removed, creating a community that values collaboration, originality, and the digital era of education. Ideas can thrive in this space, and the future of teaching and learning is being redefined daily.
Project
New Construction
Location
Lincoln, Nebraska
Square Footage
120,000 SF
Completion Date
2022
Architect
Sinclair Hille Architects

