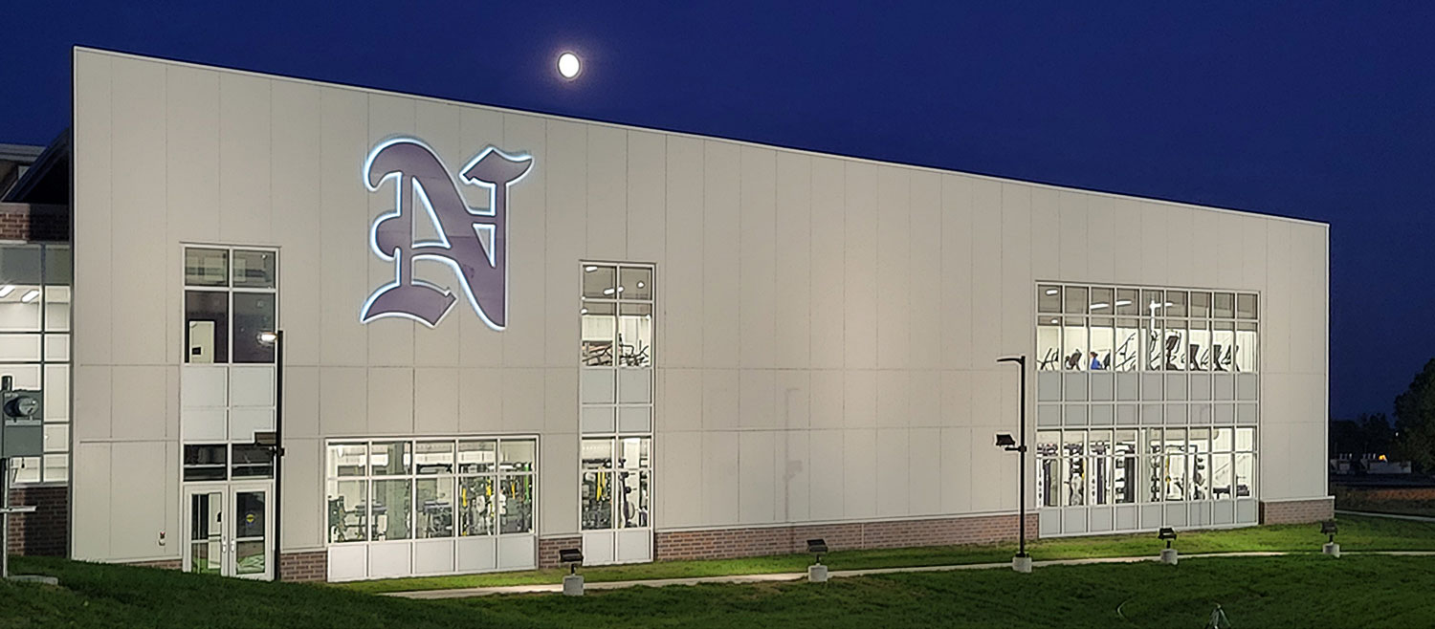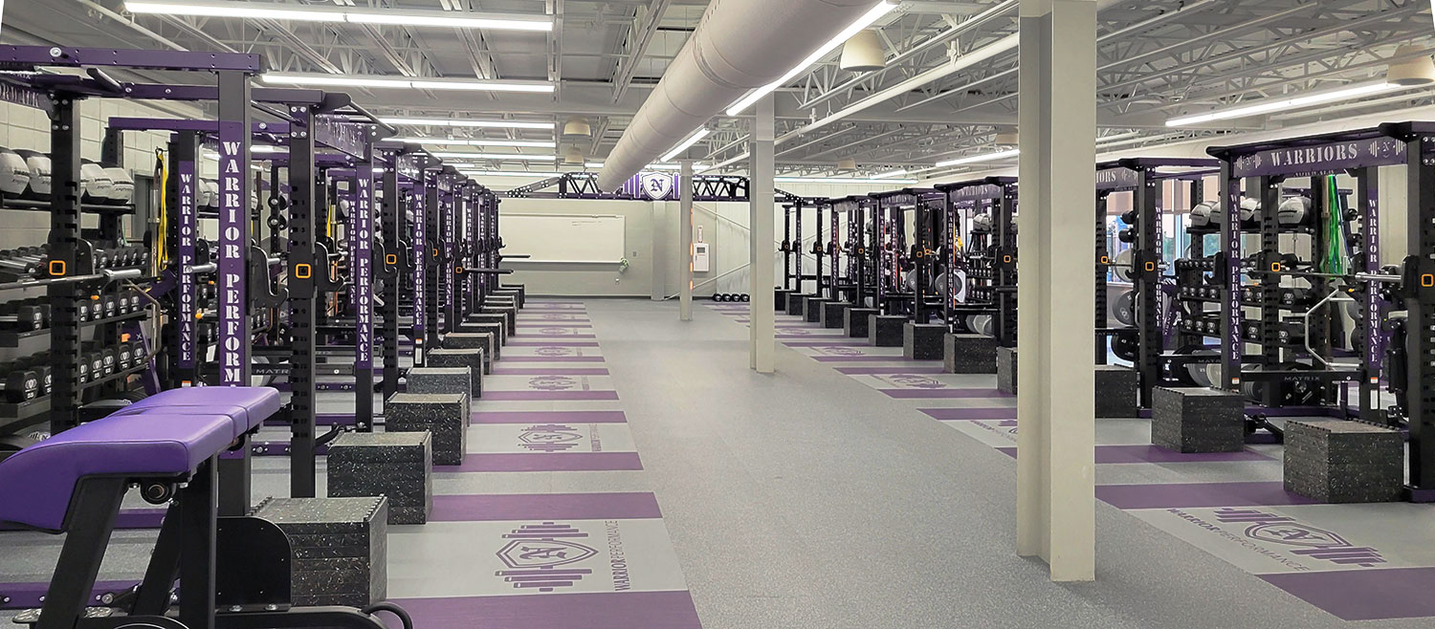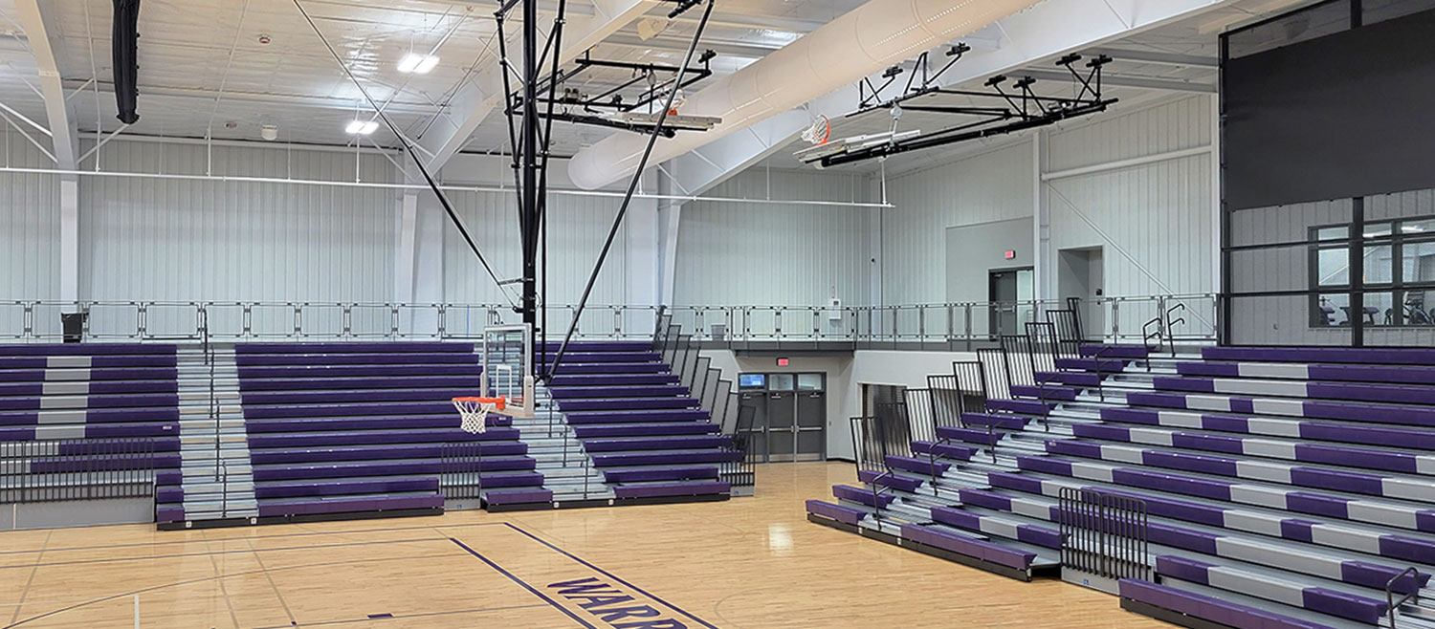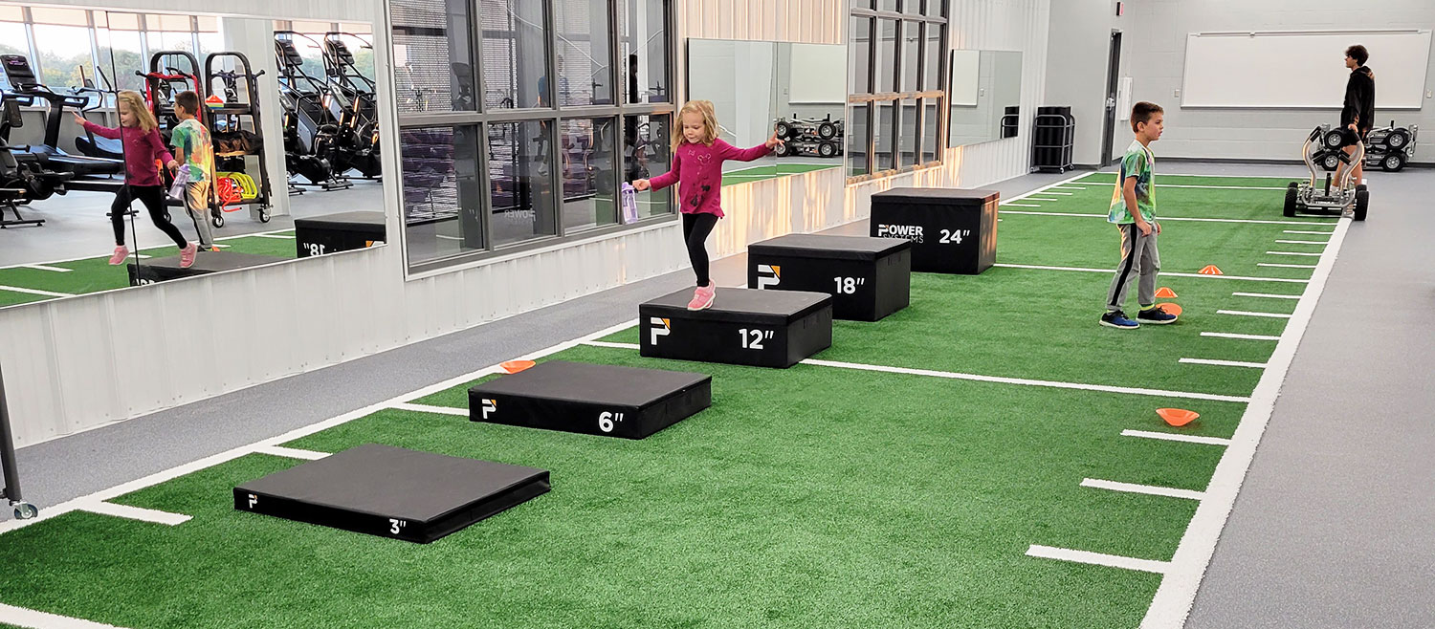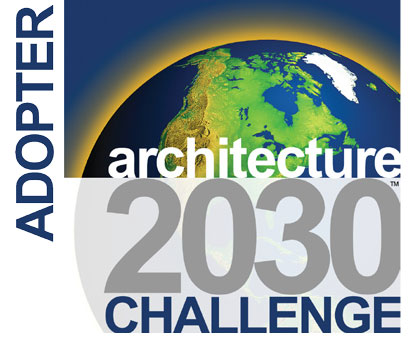Norwalk Physical Education & Competition Center
Citizens in the Norwalk Community School District expressed a desire for additional gym space to accommodate their growing population and enrollment. As part of the design team, Morrissey Engineering provided engineering design services for new construction of the Physical Education and Competition Center along with renovations to Norwalk High School. The new building is situated between Warrior Stadium and the high school gym.
Services
![]()
![]()
![]()
![]()
Features
Competition Center Addition
- Addition will be nestled into the southwest corner of the secondary campus, sitting on the south side of the current PE spaces of the existing high school and connecting toward the east of the Eastview building circulation
- Seating for 1,900 spectators
- Weight Room
- Wrestling room
- Competition basketball & volleyball courts with cross courts for practice
- Auxiliary gym adjacent to competition gym
- Elevated walking track continues from main gym to auxiliary gym
- Multi-use space
- Commons areas
General Education Renovations
- One story with renovations to existing program areas at south end of high school
- Large flex space for education ad cafeteria overflow
- Special education suite
- Science labs
- General education classrooms with flex labs
- Two large classrooms opening to large flex room with overhead sectional doors with glass panels
Project
Addition and Renovation
Location
Norwalk, Iowa
Square Footage
70,000 Total SF
Completion Date
2022
Architect
FRK architects + engineers

