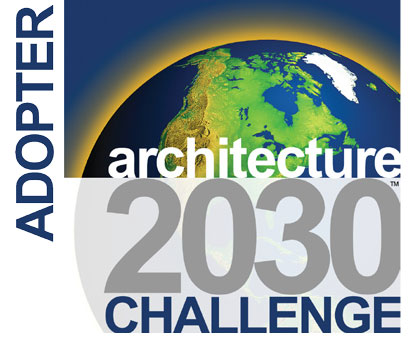CL and Rachel Werner Center for Health Sciences Education
CL and Rachel Werner Center for Health Science Education is a new construction facility on the west side of Creighton University's campus. It was designed as a collaborative and world-class environment for health sciences students. Morrissey Engineering contributed engineering services as part of the design team for this state-of-the-art building, which will serve as the new home for the School of Medicine.
Services
![]()
![]()
![]()
![]()
![]()
To learn more about the Sustainability design features of this project, click here
Features
The College of Pharmacy Building was constructed in 1960, and a significant addition was built in 1992. Although the building is in good condition, its narrow structural bays and shallow floor-to-floor heights do not allow reconfiguration into modern classroom and laboratory spaces. In addition, the building is not large enough to meet the College of Pharmacy's space needs. As such, the college's teaching, research, and office spaces are distributed across seven campus locations. The College of Pharmacy proposes constructing a new teaching and research facility to address its need to modernize and increase its physical space for academic, research, and student support functions. A new 142,000 gross-square-foot building on the corner of Glen Avenue and East Huron Street is proposed to house active learning-style classrooms, laboratories, associated support spaces, faculty and administrative offices, and student-focused areas.
On the west side of Creighton University's campus, a remarkable transformation is underway with the construction of the CL and Rachel Werner Center for Health Science Education. This state-of-the-art facility is poised to redefine how health sciences students collaborate and learn, offering a vibrant environment that fosters interdisciplinary training. The design of this new center reflects a commitment to excellence in health education, integrating a centralized interdisciplinary simulation center that will bring together future professionals from various fields, including medicine, nursing, pharmacy, and physical therapy.

Within the walls of this innovative building, active group classrooms are designed to encourage teamwork among students from diverse health disciplines. This collaborative approach is essential for preparing graduates to tackle the complex challenges of modern healthcare. An impressive skywalk connects the new center to the adjacent Criss Complex, enhancing accessibility while creating a dynamic indoor space within the skywalk that invites students to gather and engage.
Sustainability is also a key feature of the Werner Center, with rooftop solar arrays and a parking lot canopy designed to harness renewable energy. Inspired by a vision for a greener campus, Burt Street will be transformed into a "Greenway" space, further emphasizing the university's commitment to environmental responsibility. Click Here to read more about the Sustainability features.
In contrast, the College of Pharmacy, established in 1960 with an addition in 1992, faces challenges prompting a call for modernization. While the existing building has served its purpose, its outdated design limits contemporary teaching and research flexibility. With space scattered across seven locations, the college seeks to consolidate and enhance its facilities. The proposed new teaching and research building, spanning 142,000 square feet at the corner of Glen Avenue and East Huron Street, will provide modern classrooms and laboratories tailored for an active learning environment. This ambitious project aims to address space limitations and strengthen the college's research capabilities, better supporting students and faculty.
Together, these projects represent a significant commitment to advancing health science education at Creighton University, laying the groundwork for a future where students can thrive in a collaborative, innovative, and sustainable environment.
Project
New Construction
Location
Omaha, Nebraska
Square Footage
135,000 SF
Completion Date
2023
Architect
RDG Planning & Design












