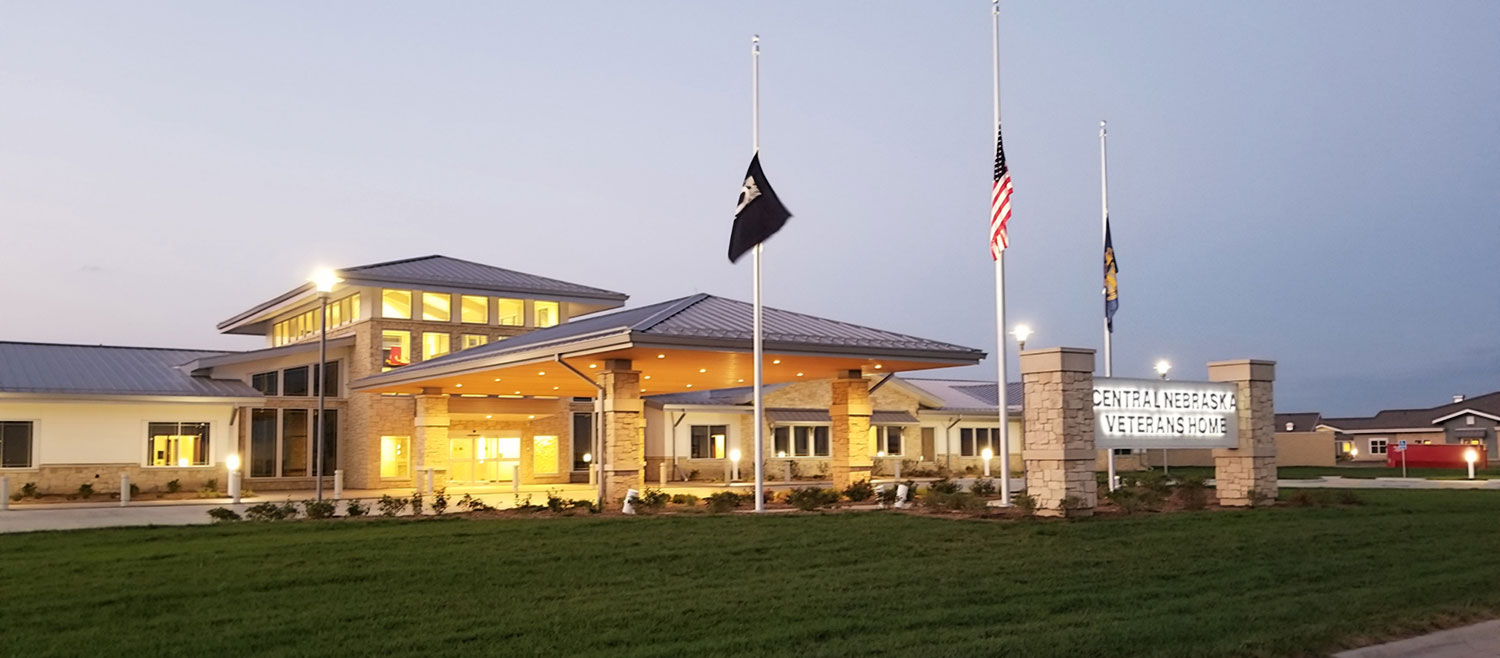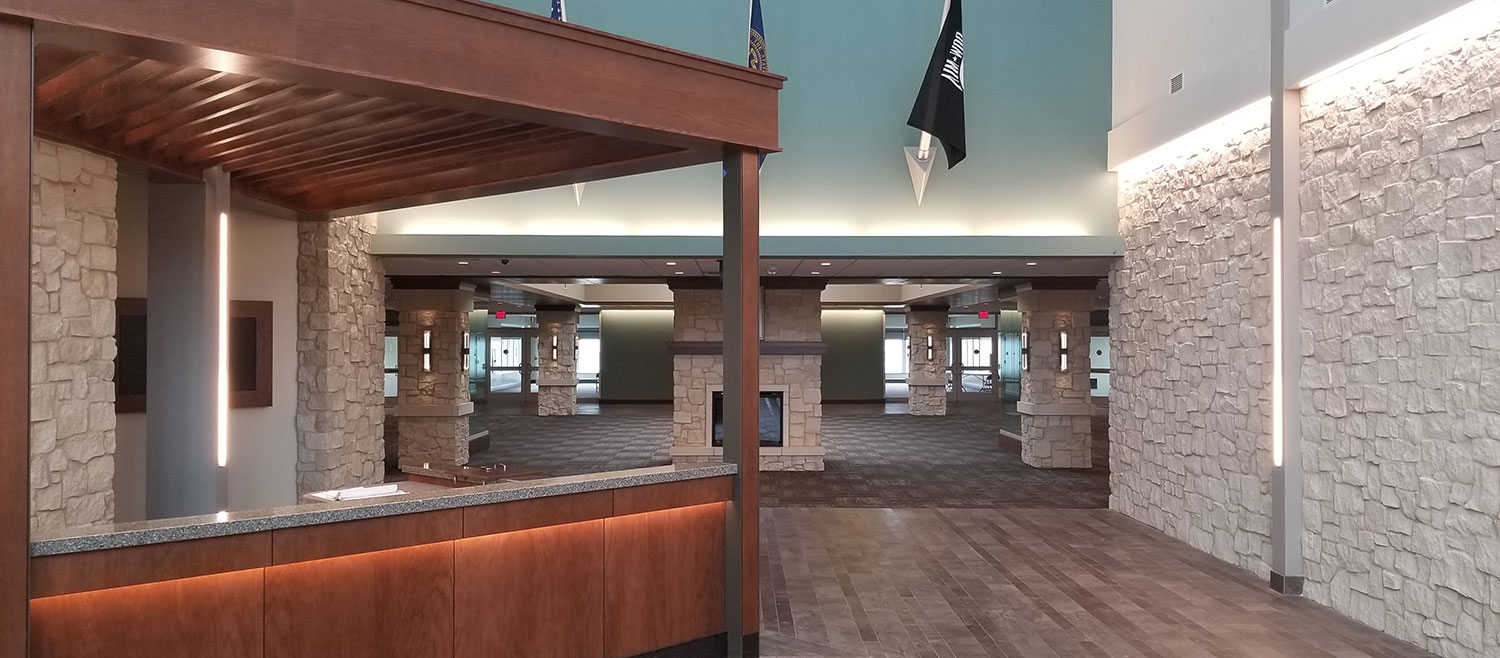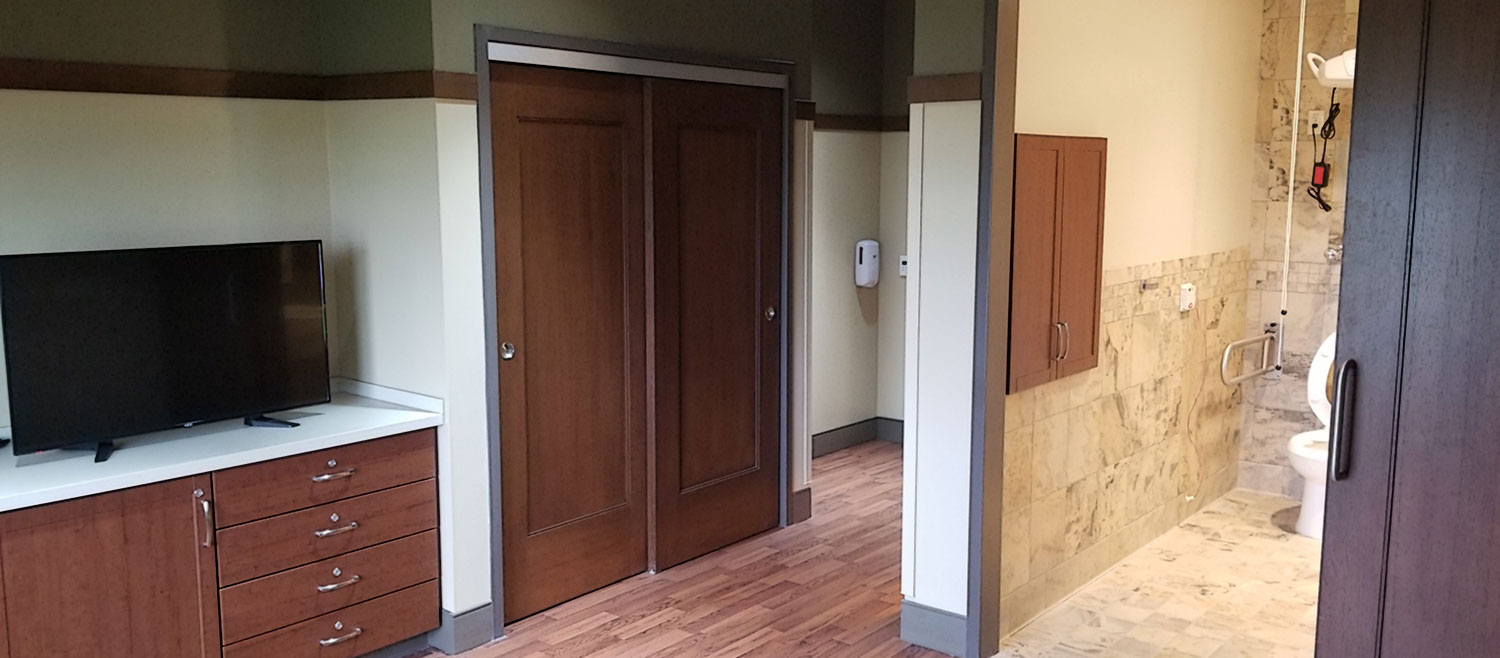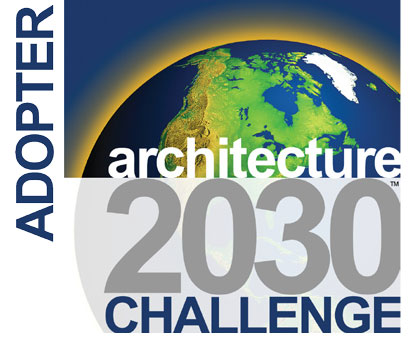Central Nebraska Veterans Home
Special care and attention went into the design of the new Central Nebraska Veterans Home located in Kearney, Nebraska, to better meet the needs of our veterans. Morrissey Engineering provided design services on this multi-building facility that replaced the 126-year-old Veterans Home. The project received an ACEC/Nebraska 2019 Engineering Excellence Award.
Services
![]()
This project received an ACEC/Nebraska 2019 Engineering Excellence Award.
Features
The Neighborhood Core
- 225 beds in 18 residential houses
- Three House "clusters" connected at a shared Core
- Entry from the exterior and visitor parking
- Nursing offices are also provided here
- Connecting corridor provides access to Hubs
The Hubs
- Each of the House "clusters" relates to a Hub
- Each Hub serves 9 Houses (1/2 the campus population)
- The Hub is a therapy and activity center and includes:
- Large group room
- Physical and occupational therapy
- Associated offices
- The Hub is a centrally located structure and links to the Community Center.
The Community Center
- A separate structure contains the activities and service/support elements common to all residents.
- A main entrance with a dedicated drive provides visitors access to the center core of the Community Center.
Project
New Construction
Location
Kearney, Nebraska
Square Footage
335,000 SF
Completion Date
2018
Architect
Wilkins Architecture | Design | Planning







