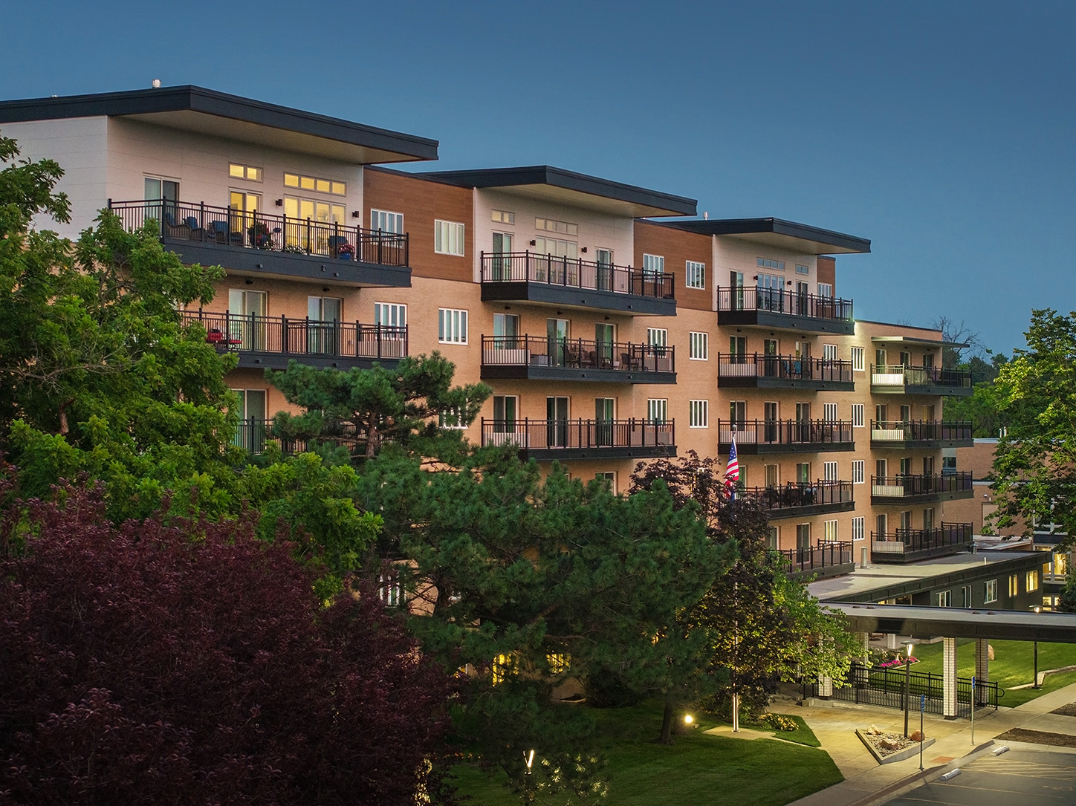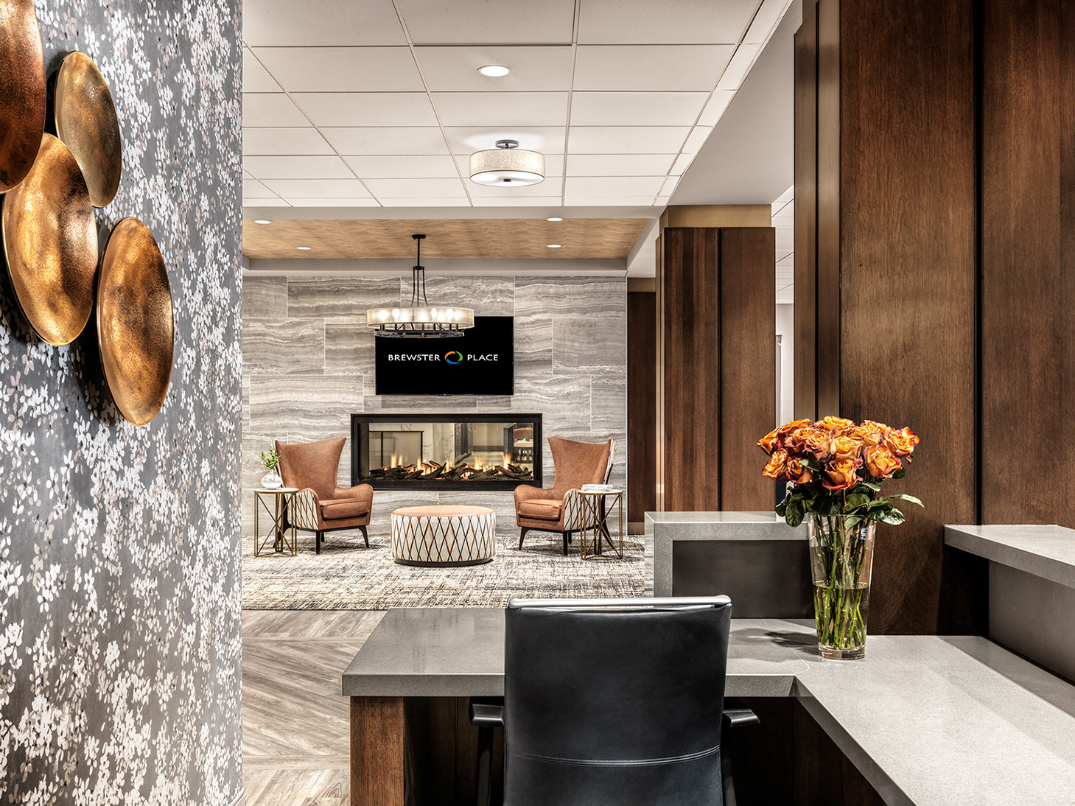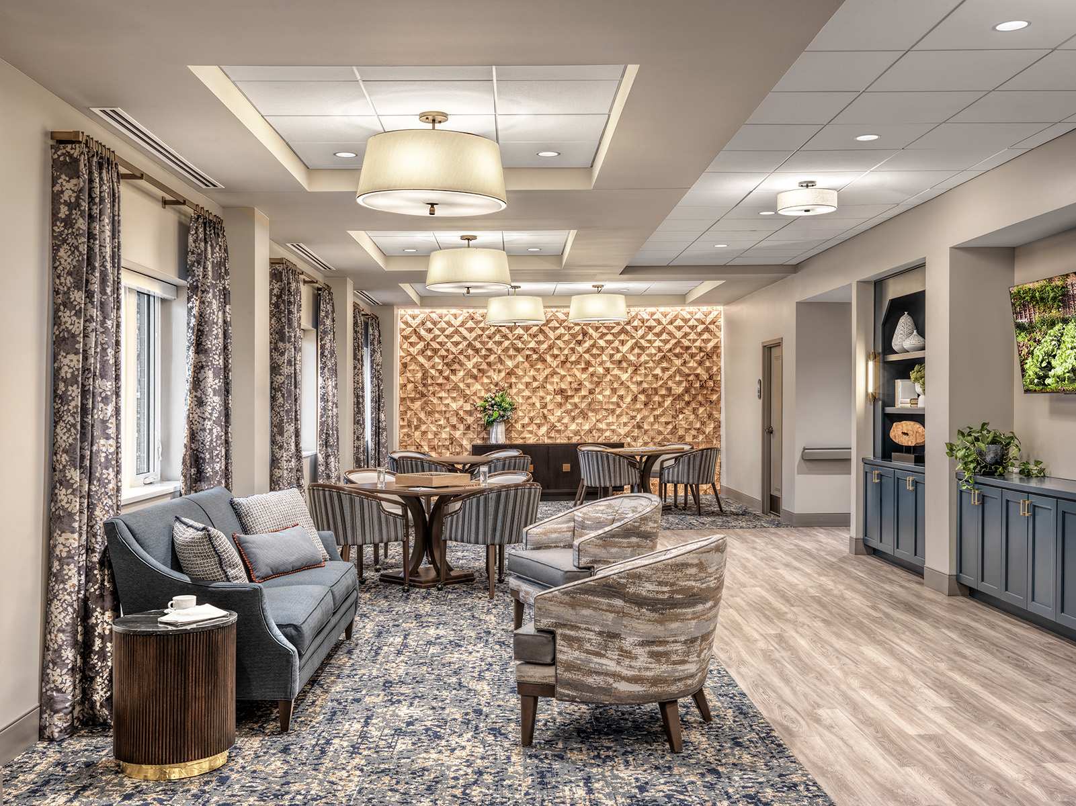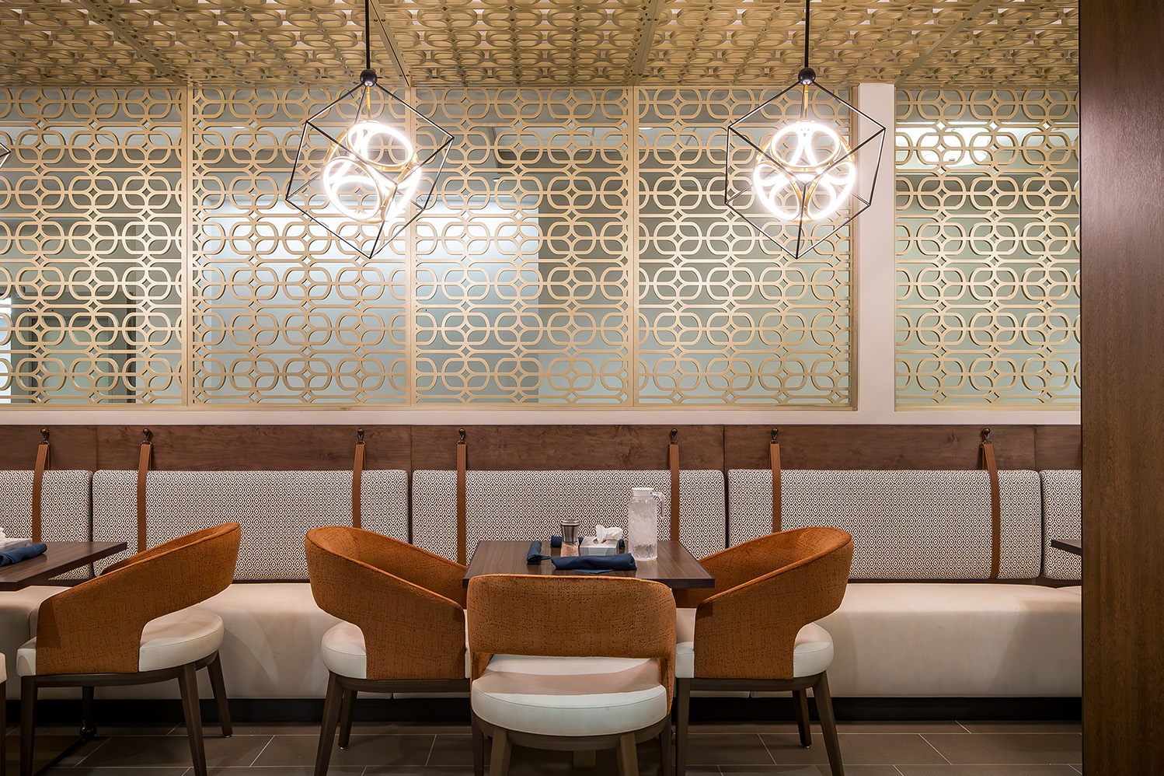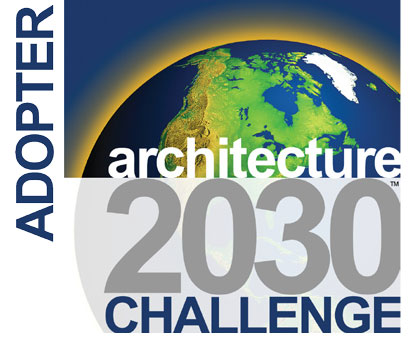Brewster Place
The rehabilitation of this luxury, high-rise, independent senior living building in Topeka, Kansas, was entrusted to the architects RDG Planning & Design. Morrissey Engineering collaborated with the team at RDG to provide design services.
Services
![]()
![]()
![]()
![]()
Features
Revitalizing a Legacy of Care in Topeka, Kansas
Initially founded in 1958, this senior living community has long been dedicated to providing exceptional care for older adults. A transformative renovation and expansion project has elevated that legacy, breathing new life into the campus and redefining the resident experience.
The renovation and addition project encompassed 193,900 square feet of upgrades, including the construction of a new sixth floor featuring luxurious penthouse suites. This enhancement expanded residential capacity, strengthened the sense of community, and enriched daily living for residents.
Designed as a modern, high-rise, six-level facility, the building offers a range of studio to two-bedroom apartments, supported by thoughtfully integrated mechanical, electrical, and technology systems. A community-wide fiber optic network ensures fast and reliable connectivity throughout the building.
 .
. 
Resident amenities on the first level include a commercial kitchen and dining area, an elegant lounge with a grand piano, dedicated art rooms, a game room, a concierge-supported lobby, offices, and a centralized mailroom.
The project was completed in two phases:
-
Phase I focused on renovating floors 1 and 5, adding an art room on the first floor, updating corridors on floors 2 through 4, and adding the sixth-floor penthouse level.
-
Phase II included fully renovating residential apartments on floors 2 through 4, aligning all living spaces with the community's refreshed vision of comfort and care.
With these enhancements, the community continues to fulfill its founding mission of offering exceptional environments for seniors to thrive in comfort, connection, and dignity.
Project
Renovation
Location
Topeka, Kansas
Square Footage
108,100 SF
Completion Date
2025
Architect
RDG Planning & Design

