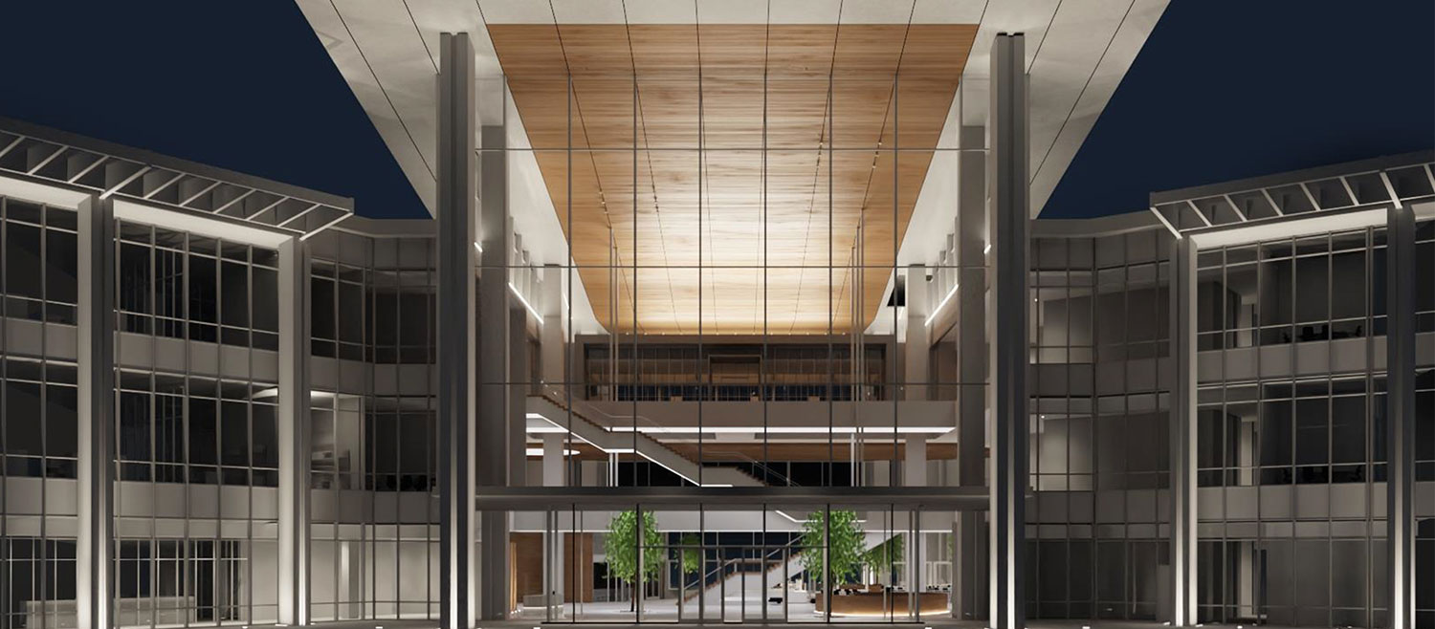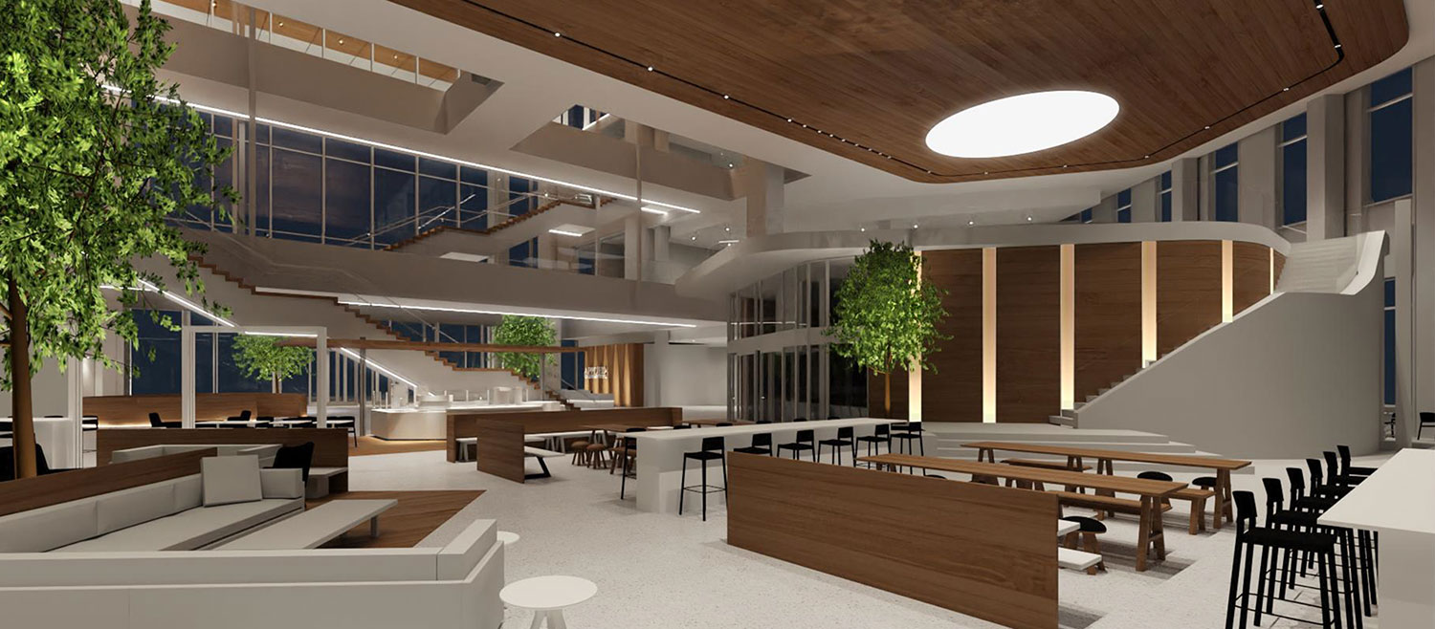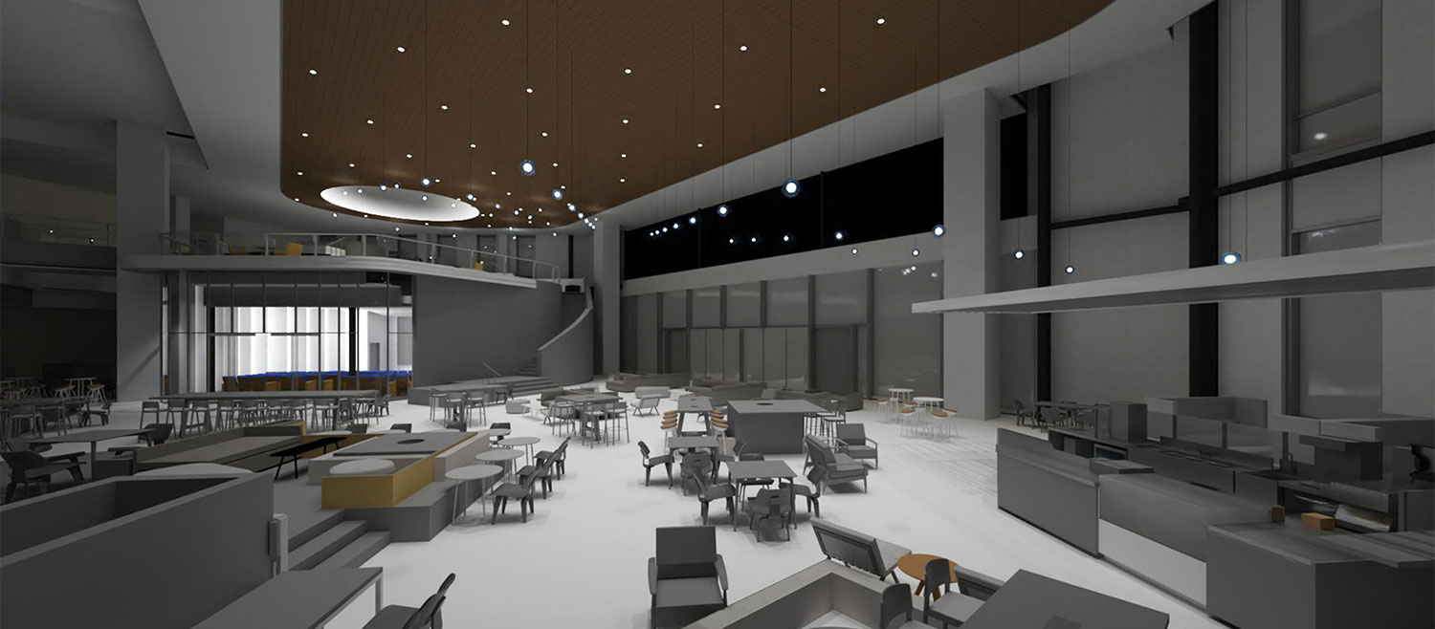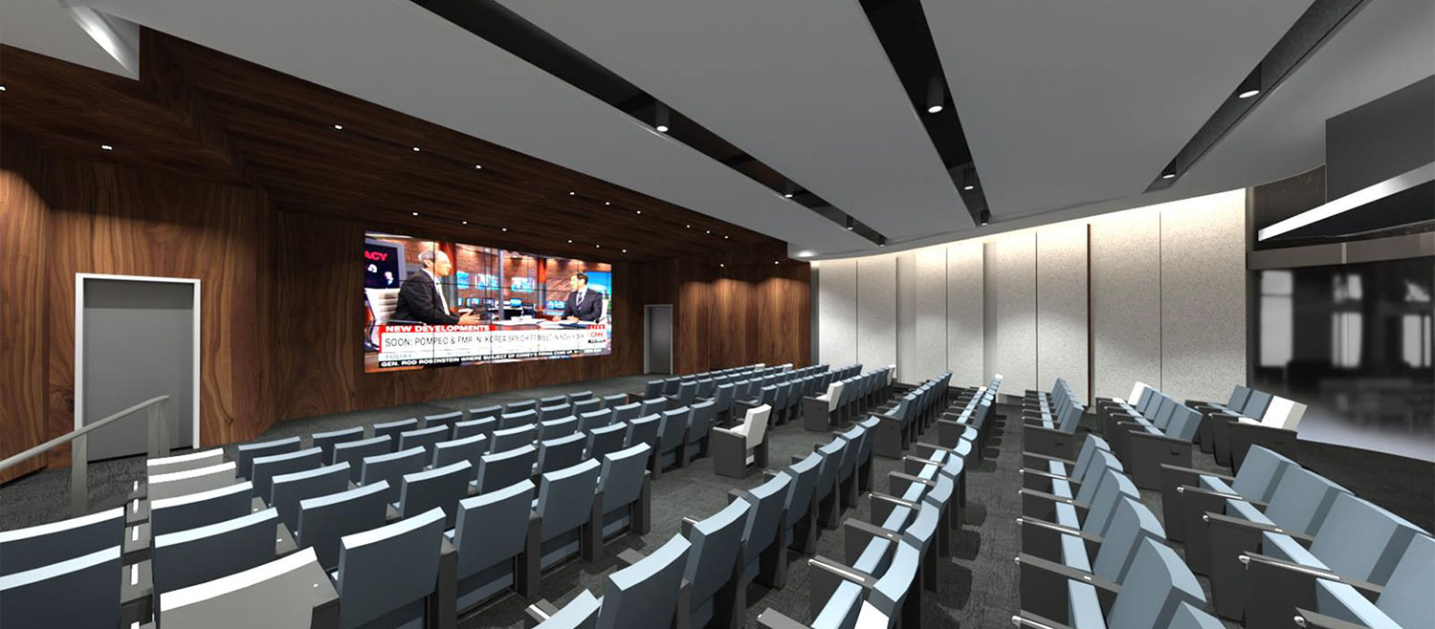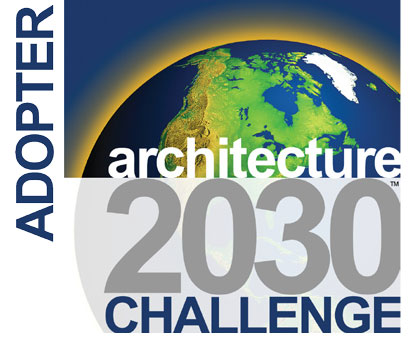Applied Underwriters
Morrissey Engineering collaborated with the project team and provided design services for this three-story office headquarters. Situated on a 39-acre site within the 500-acre Heartwood Preserve, it is considered one of the largest significant developments in the United States.
Services
![]()
![]()
![]()
![]()
To learn more about the audio-visual and technology design features of this project click here
Mechanical, Electrical, and Lighting Features
In the heart of an emerging business district, an ambitious project is set to redefine the workplace experience for up to 2,000 workers. This endeavor is designed with a clear vision and unfolds in two distinct phases that promise to enhance efficiency and comfort in the workplace.
The architectural blueprint paints a vivid picture of innovation and community. A stunning three-story atrium greets visitors and employees, connecting various office spaces across all floors. This open area is the main reception, exuding an inviting ambiance that fosters collaboration and interaction. Amidst the hustle and bustle, a café with a fully equipped kitchen and dining areas offers a refreshing respite, encouraging casual meetings and social gatherings.
Complementing the work environment, a sloped-floor auditorium stands ready to host presentations and events, while a well-appointed conference center caters to the needs of teams and clients alike. The thoughtful design extends to the landscape, featuring a winter garden packed with greenery, providing a serene escape from the fast pace of the office.
A key focus of the project is the integration of natural light. A daylighting analysis will ensure that every corner of the building maximizes its connection to the outdoors, enhancing occupant comfort and productivity. The project team is dedicated to conducting a mechanical analysis encompassing system maintenance, energy costs, acoustics, and controllability, ensuring a harmonious balance between functionality and well-being.
Additions like art installations and limited retail spaces breathe life into the environment, creating a vibrant community hub where work and creativity coexist. The first phase accommodates 1,000 underground parking spaces, and the second phase offers an additional 900. Convenience is paramount, allowing workers easy access while minimizing their carbon footprint.
As the project evolves from concept to completion, it embodies a commitment to creating a space that is not just functional but also inspires those who walk through its doors. This is more than just a building; it is a vision brought to life, an innovative workspace designed for the modern professional.
Project
New Construction
Location
Omaha, Nebraska
Square Footage
250,000 SF - Phase 1
200,000 SF - Phase 2
Completion Date
2026
Architects
Holland Basham Architects
Studios Architecture

