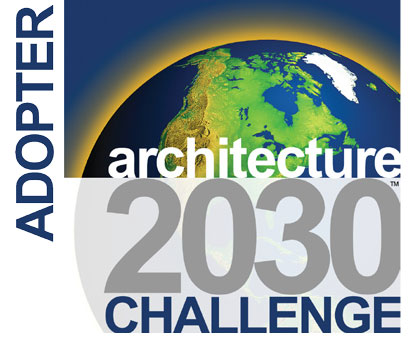Professional
- Applied Underwriters
- Bridges Trust Office Building
- Valmont Industries Headquarters
- Centris Federal Credit Union Headquarters
- Child Saving Institute
- LinkedIn Midwestern Headquarters
- WOWT Channel 6 News Studios
- Morrissey Engineering 4940 Building
- Kiewit Training & Innovation Center
- Baxter Auto
- First National Bank Tower Re-light
- John Deere North American Sales & Marketing Center




