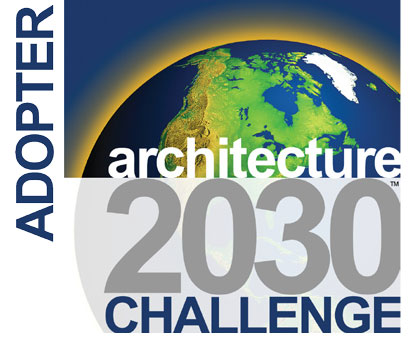Community Alliance
Morrissey Engineering teamed up with Alley Poyner Macchietto Architecture to provide design services to the new Community Alliance headquarters. Community Alliance has relocated to its new facility on 71st and Mercy Road. The organization saw increased mental health care needs in the Omaha community, and this project was their vision. The facility will serve up to three times more patience than they have been able to at their former location.
Services
![]()
![]()
![]()
![]()
Features
In collaboration with Alley Poyner Macchietto Architecture, we provided mechanical, electrical, plumbing, and technology design support for the new Community Alliance headquarters building. Located at 71st and Mercy Road, this facility is a beacon of hope for those seeking mental health care, designed to embody a holistic approach to healing and wellness.
The vision for the new facility was rooted in creating a light and airy space where systems seamlessly disappear into the background, allowing the primary focus to remain on the patient. This thoughtful design fosters a calming environment, prioritizing dignity, care, and comfort. Safety and security were also paramount, with careful consideration given to architectural layouts, security design, and system selection to ensure staff and visitors feel at ease—an especially critical feature given the 24-hour nature of portions of the building.
The three-level facility was thoughtfully planned to enhance both patient and staff experiences. The second floor houses a medical clinic with modern amenities, emphasizing integrated healthcare by providing a full dental suite and an on-site pharmacy. This one-stop facility addresses various needs, further supporting the mission of comprehensive and accessible care. Offices and support spaces on the third floor foster collaboration among mental health professionals, ensuring coordinated efforts to serve the community.
The meditation room is a standout feature of the facility, designed to encourage mindfulness and reflection. This serene space incorporates hidden speakers, soft cove lighting, and nature-inspired sounds, creating an environment where visitors can connect and reflect, promoting overall wellness. Beyond this, a dedicated health and wellness area supports recovery and rehabilitation, reflecting a holistic commitment to physical and mental well-being.
IT and Audio-visual systems seamlessly integrate, allowing flexibility for technology advancements. A divided multipurpose room creates an environment capable of large video-conferencing meetings or smaller executive breakout sessions. Sound Masking systems throughout open office areas enhance speech privacy and improve the working environment for employees.
The design extends beyond aesthetics, carefully balancing form and function. Drawing inspiration from the surrounding environment and employing welcoming colors and materials, the building becomes more than just a space for care; it is a sanctuary of healing and respect. It represents Community Alliance's mission to meet Omaha's growing mental health needs, accommodating three times as many patients as its previous center while fostering a sense of belonging and hope.
With its emphasis on thoughtful design, integrated systems, and a dedication to safety and wellness, the new Community Alliance headquarters is more than a healthcare facility—it's a place of healing, connection, and optimism for the future.
Project
New Construction
Location
Omaha, Nebraska
Square Footage
120,000 SF
Completion Date
2023
Architect
Alley Poyner Macchietto Architecture








