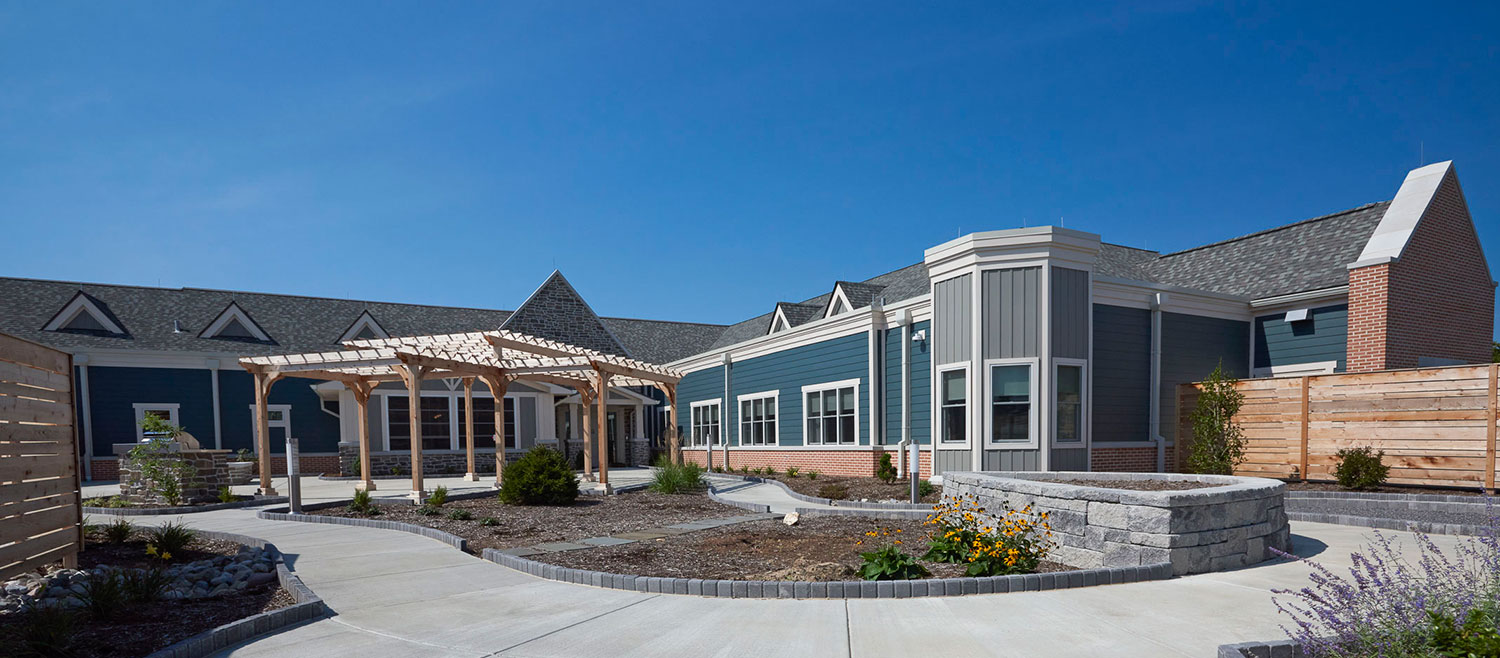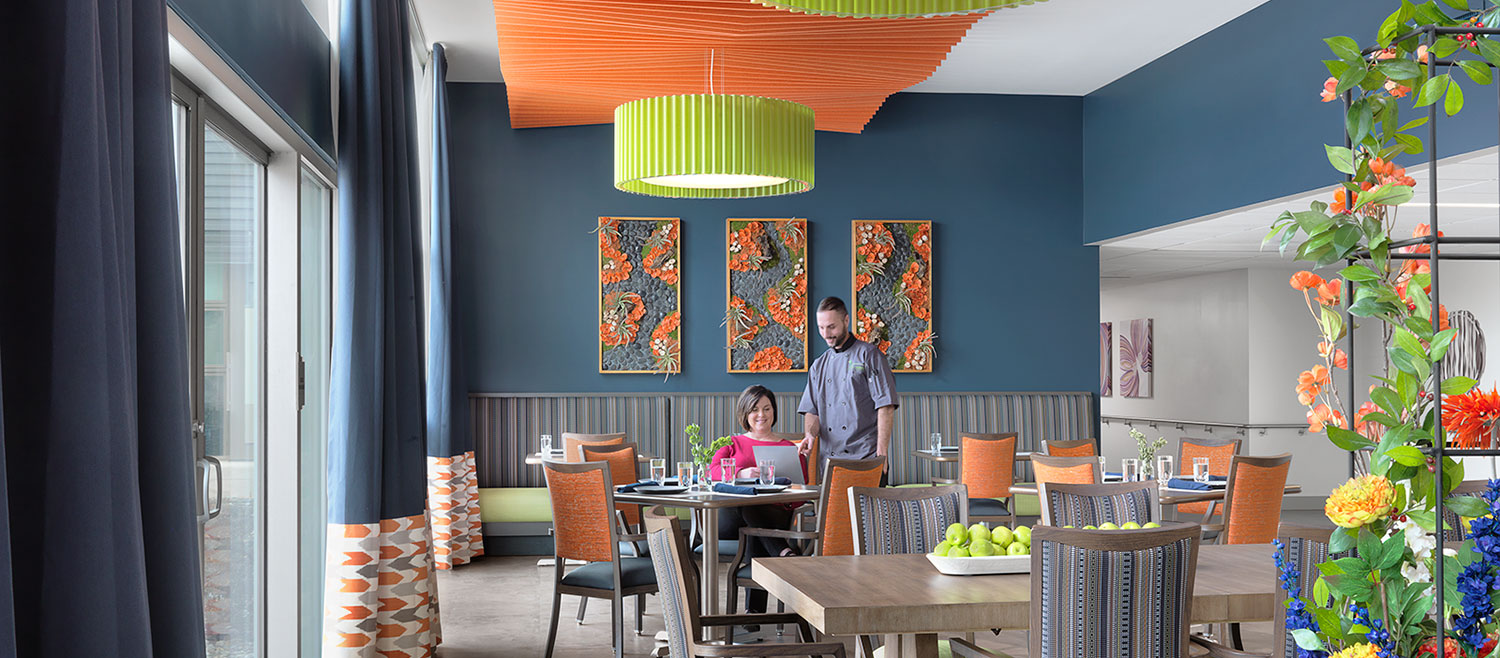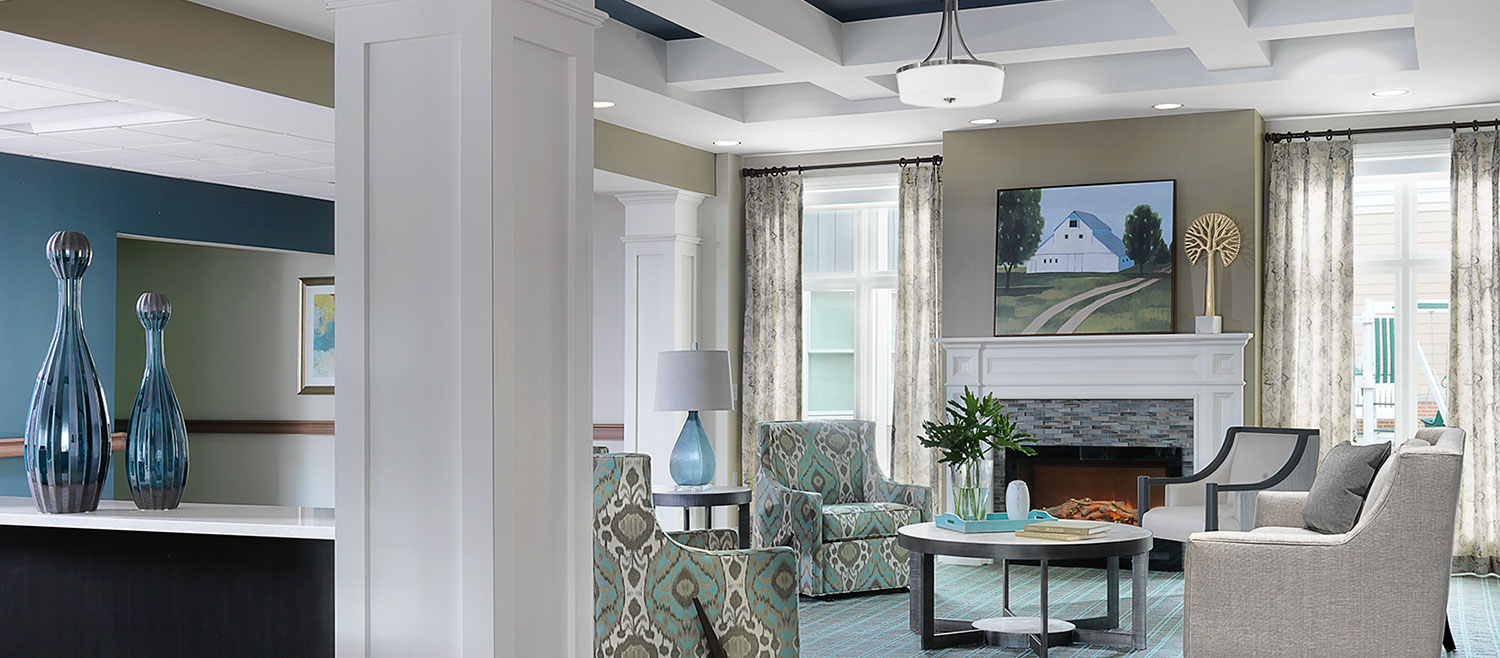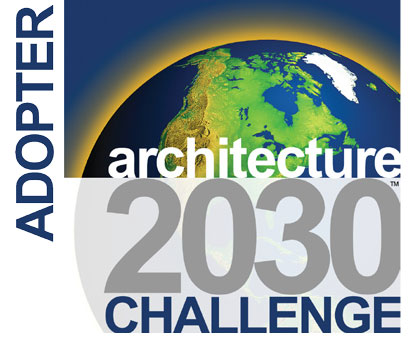Menno Haven Retirement Communities
Morrissey Engineering provided design services on five new buildings for an existing Continuum of Care Retirement Community in Chambersburg, Pennsylvania. The new projects will support and supplement the existing Independent Living, Skilled Living, Wellness Center, and other offerings in the community.
Services
![]()
![]()
![]()
Features
Restore Rehabilitation Building
- 49,400 SF
- Short-term rehabilitation
- In-house medical clinic
- Full service commercial kitchen and bistro
Replacement Skilled Care Building
- 97,000 SF
- Long-term skilled care community
- Six neighborhoods connected to common community core with chapel, dining, and in-house therapy
- Use of color changing LED lighting for memory care areas
Personal Care Small House Buildings
- Two buildings, 10,300 SF each
- Small House Personal Care Assisted Living Buildings
- 12 Elder residents each house
- Small house living with individual apartments and common living room, kitchen, and dining room
Life Center Community Building
- 37,200 SF
- Multi-use convocation space, movie theater, restaurant, and administrative offices
Project
New Construction
Location
Chambersburg, Pennsylvania
Square Footage
193,900 Total SF
Completion Date
2019
Architect
RDG Planning & Design







