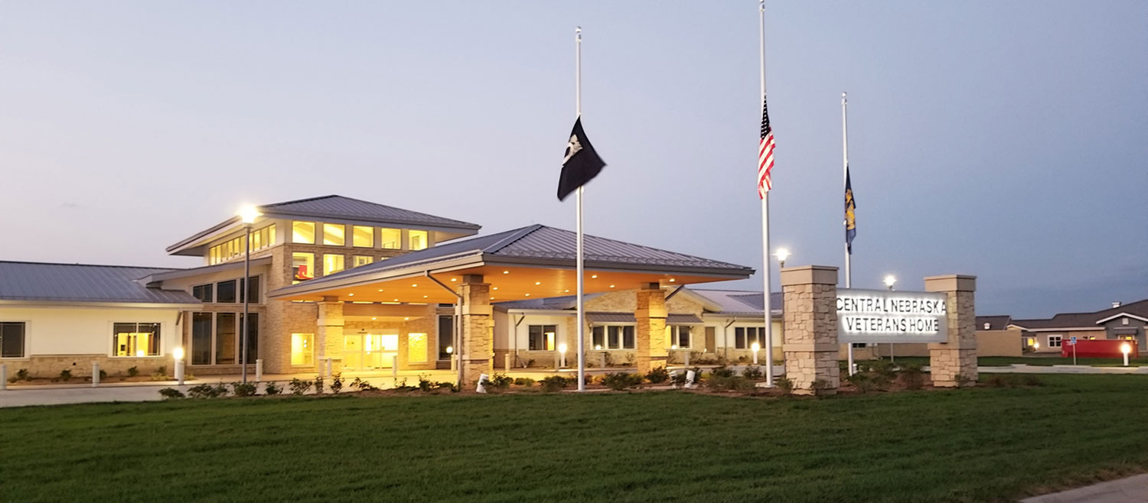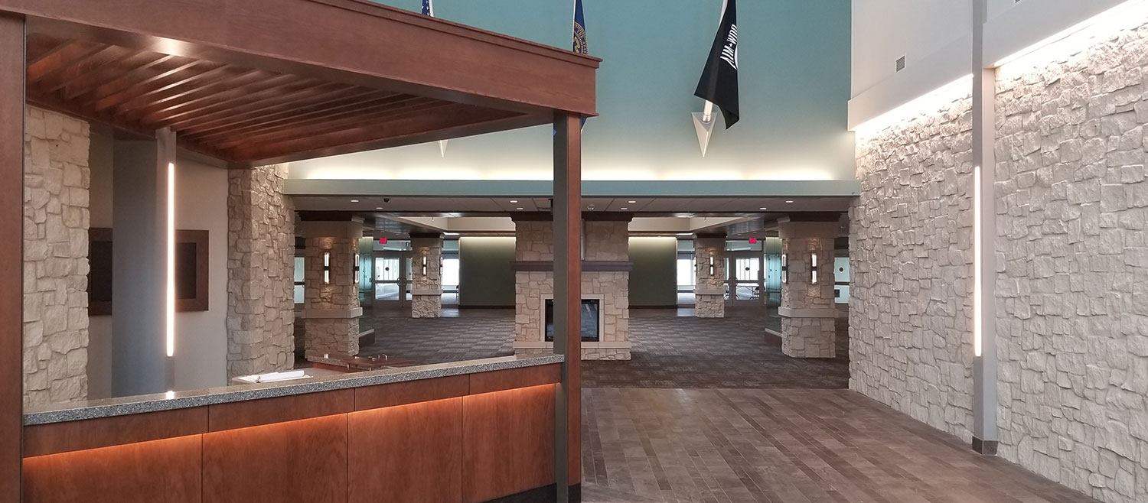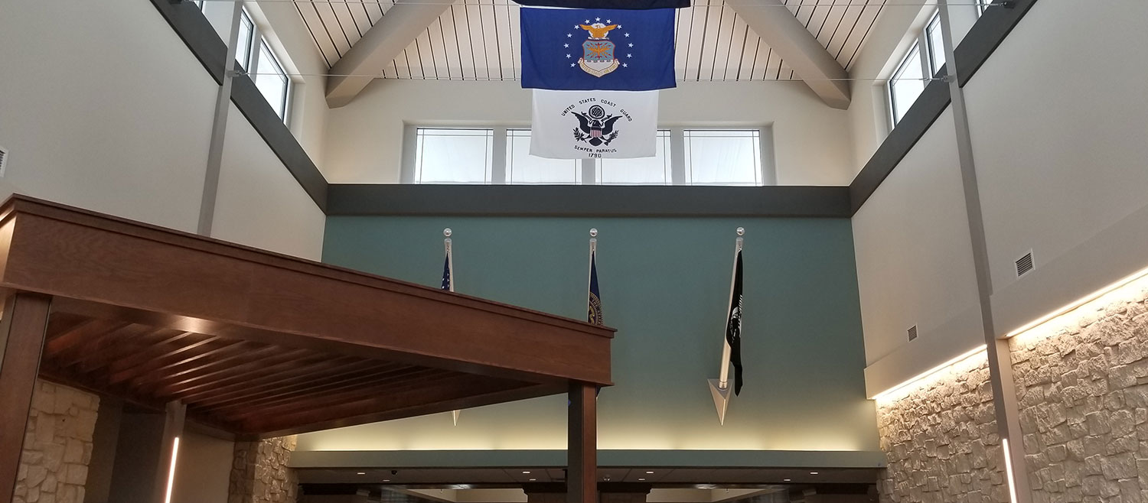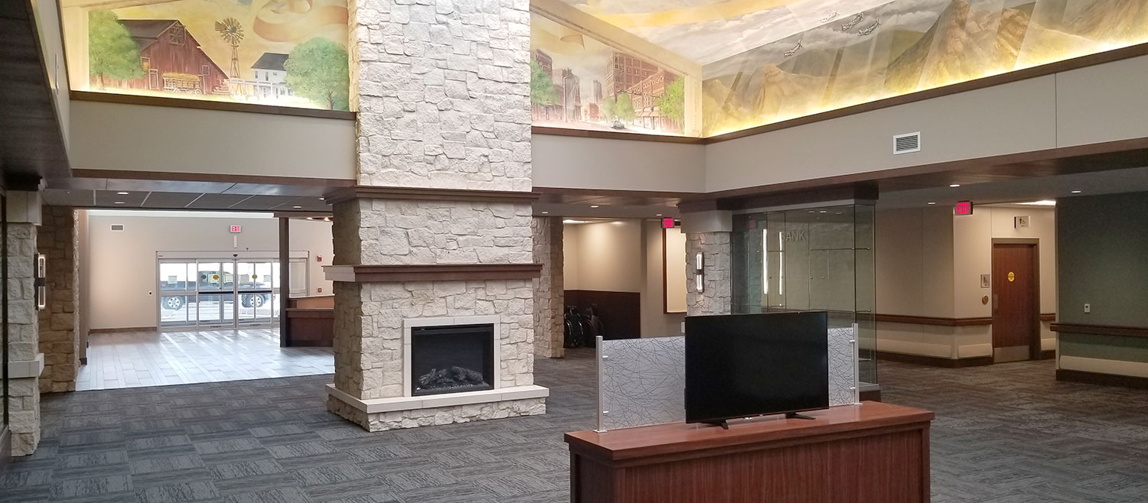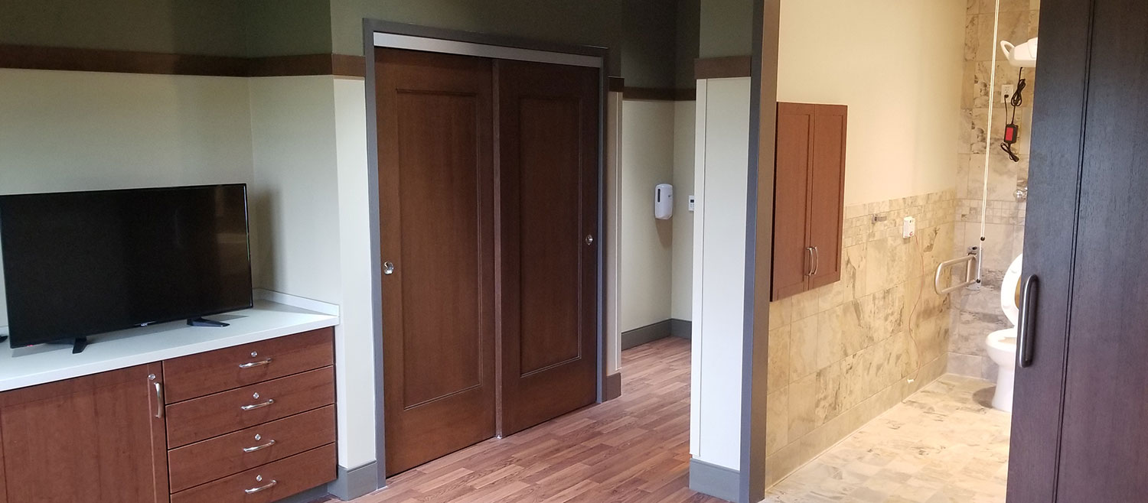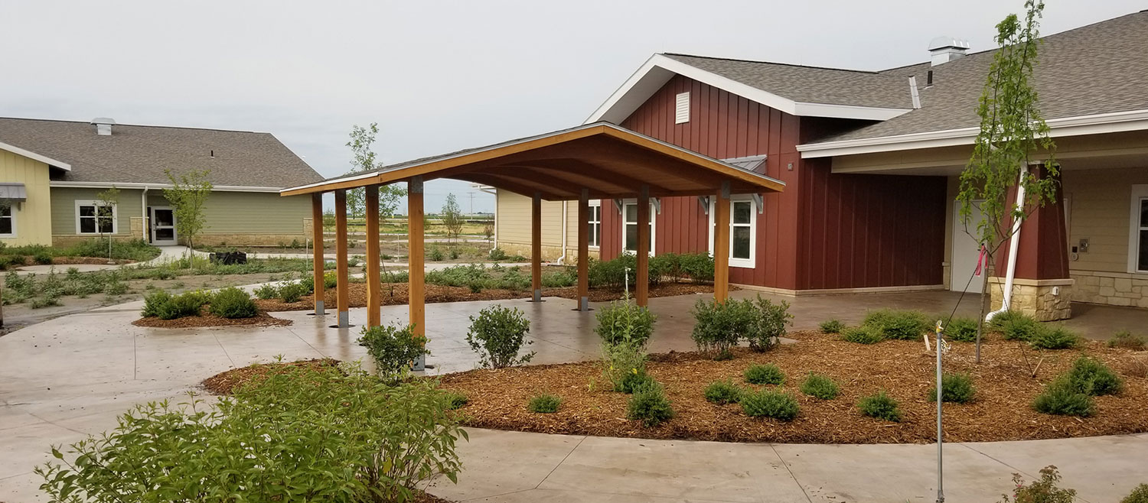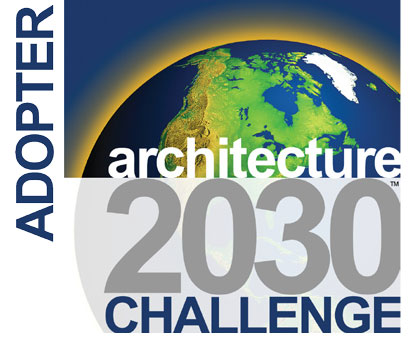Central Nebraska Veterans Home
To replace the 126-year-old Veterans House, Morrissey Engineering partnered with the team to provide design services for a new Central Nebraska Veterans Home. The project is on a 75-acre parcel of land in Kearney, Nebraska, at the junction of Cherry Avenue and 56th Street.
Services and Awards
![]()
This project received a 2019 ACEC Nebraska Engineering Excellence Honor Award.
Features
The Neighborhood Core
- 225 beds in 18 residential houses
- Three House "clusters" connected at a shared Core
- Entry from the exterior and visitor parking
- Nursing offices are also provided here
- Connecting corridor provides access to Hubs
The Hubs
- Each of the House "clusters" relates to a Hub
- Each Hub serves 9 Houses (1/2 the campus population)
- The Hub is a therapy and activity center and includes:
- Large group room
- Physical and occupational therapy
- Associated offices
- The Hub is a centrally located structure and links to the Community Center.
The Community Center
- A separate structure contains the activities and service/support elements common to all residents.
- A main entrance with a dedicated drive provides visitors access to the center core of the Community Center.
Project
New Construction
Location
Kearney, Nebraska
Square Footage
335,000 SF
Completion Date
2018
Architect
Wilkins Architecture | Design | Planning

