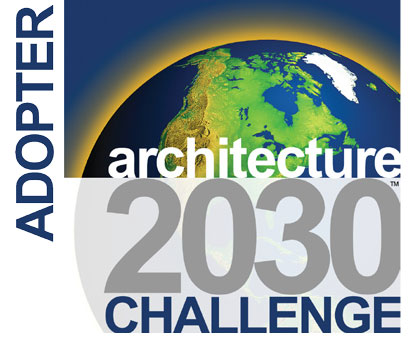Housing
- Siena Francis House The Cottages
- Blackstone East
- Brewster Place
- La Vista City Centre
- The Clove
- Ovation Heartwood Preserve
- The Howard
- The Atlas
- Midtown Crossing at Turner Park
- Element by Westin Hotel at Midtown Crossing
- Ronald McDonald House Charities
- Swivel Apartments
- The Nest
- Avidor Omaha
- Bethea Senior Living
- Immanuel Pacific Springs Village
- Central Nebraska Veterans Home
- Dial, Aksarben Village Senior Living
- Menno Haven Retirement Communities
- Magnolia Manor Senior Living
- Livestock Exchange Building
- Other Multi-family Housing
- Other Senior Housing
- Riverfront Place Tower II
- The Bank
- Vetter Senior Living/Rehabilitation Facilities




