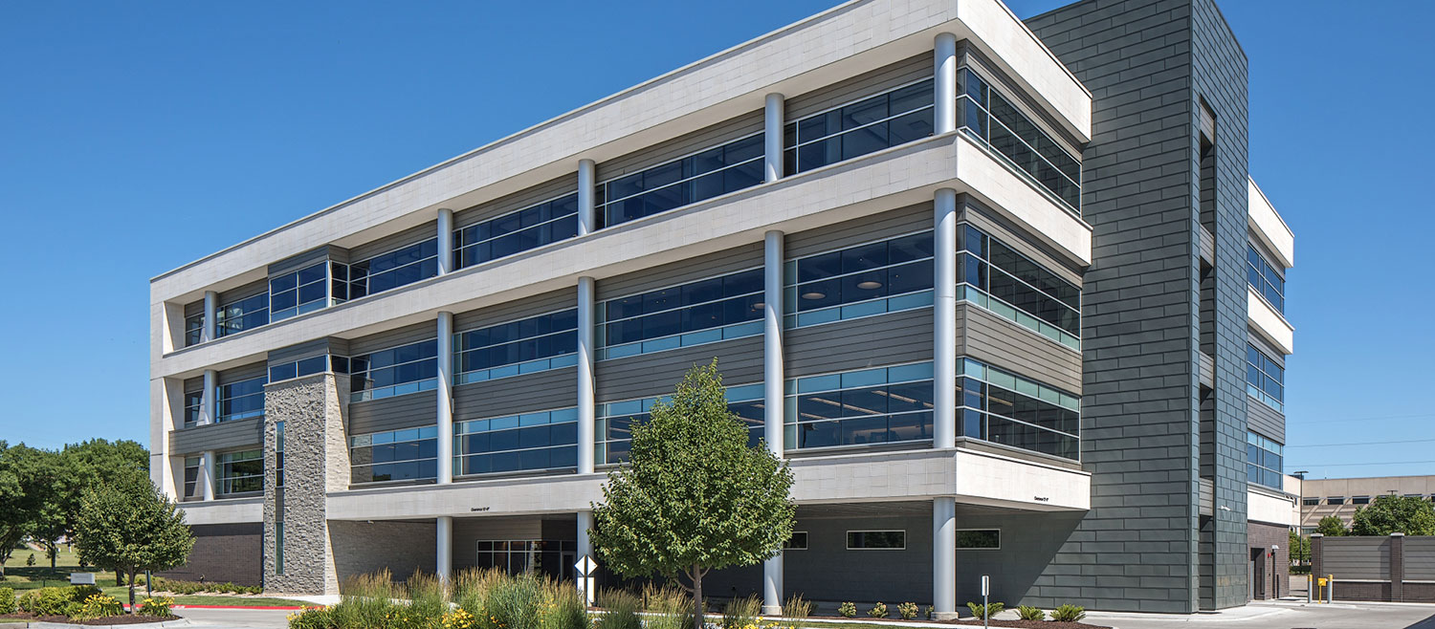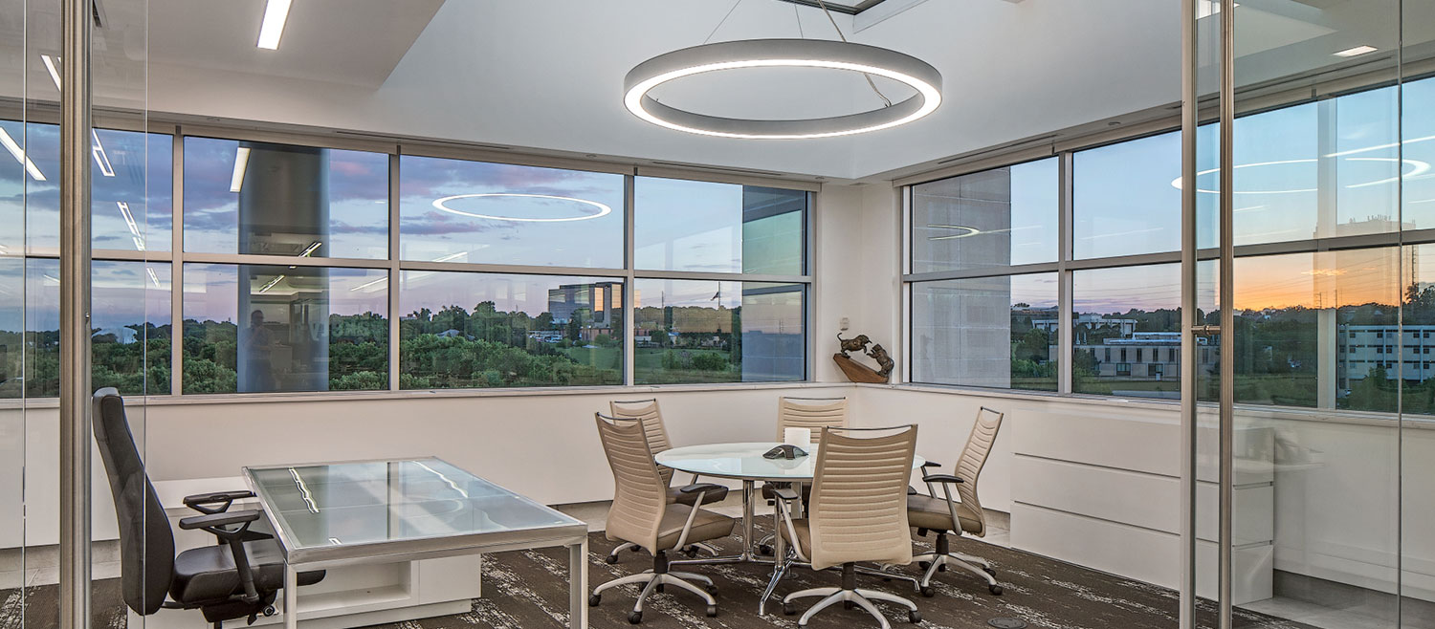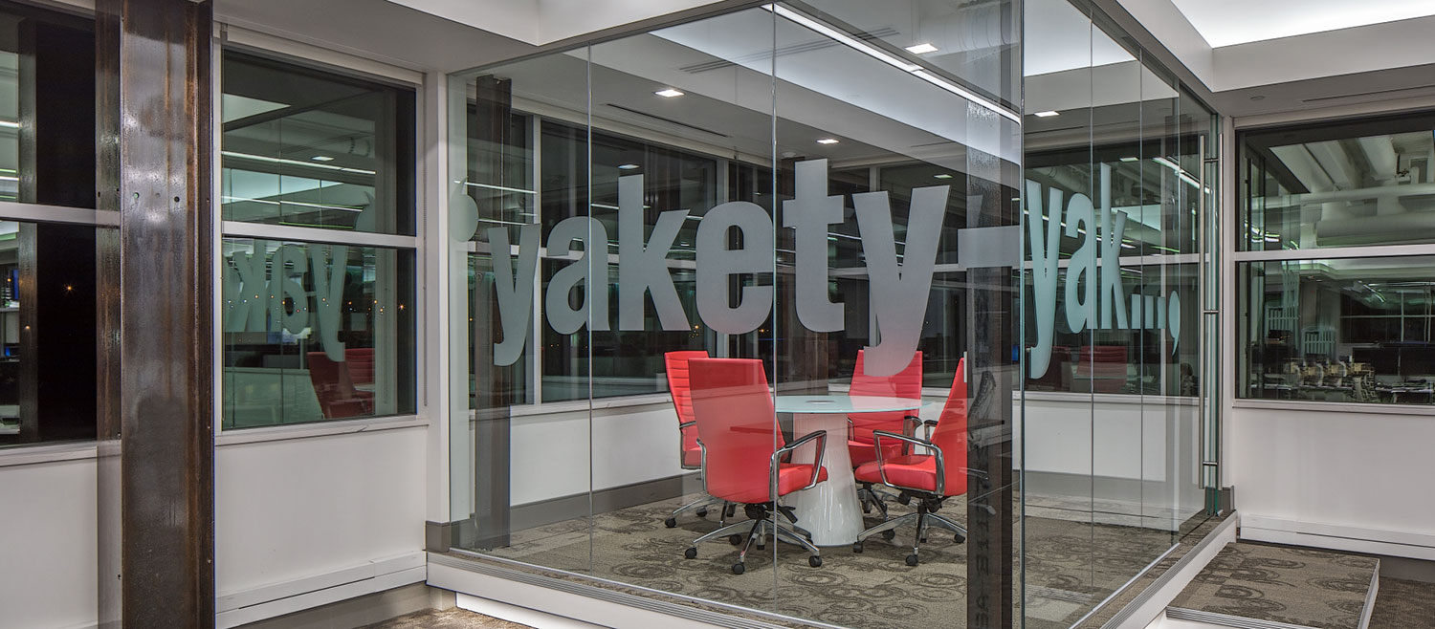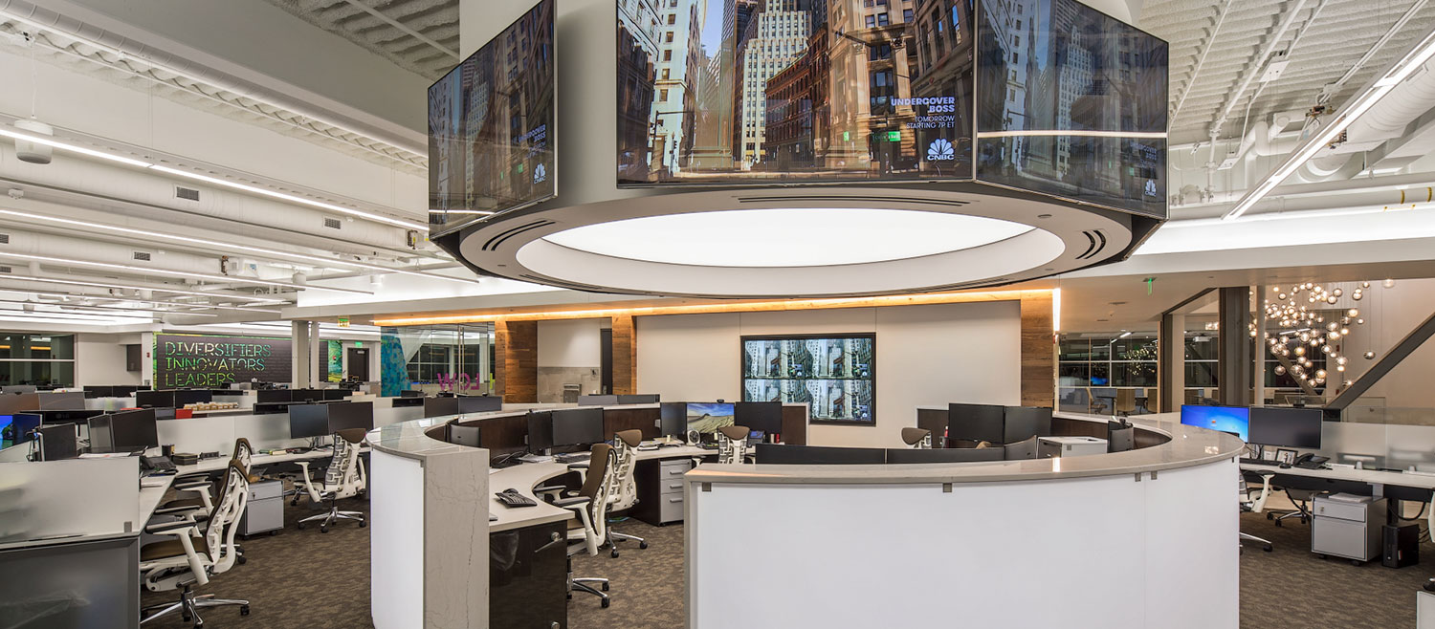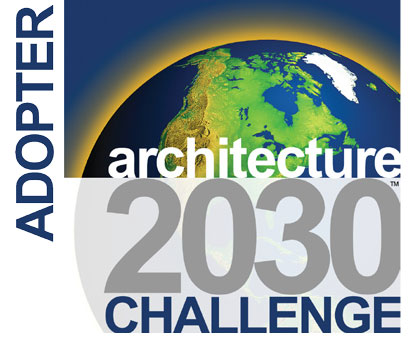Green Plains Inc.
Morrissey Engineering partnered with the team to provide design services for Green Plains Inc. corporate headquarters' tenant finish near 63rd and Center Streets in Aksarben Village. Technology design was a significant project component, providing a state-of-the-art trading floor and other amenities.
Services and Awards
![]()
This project won a 2018 IES Illumination Award of Merit for Interior Lighting Design.
Features
- Trading floor
- Open office spaces
- Executive offices
- Conference rooms
- Training rooms
- Fitness facility
- Huddle rooms
- The extensive training room features a 160" projection screen and four flat panels with TVs, wireless microphones, and full video conferencing capabilities.
- Trading floor sound system
- Trading floor rotunda with ten flat panel TVs
- Executive office space A/V systems
- Two x2 interactive touch video wall
- Video matrix switch that allows distribution of A/V and video conferencing content to multiple offices, conference rooms, trading floor, and training rooms
- The executive board room features motorized lifts that hide projectors, video conferencing cameras, and screens when systems are unused.
Project
Tenant Finish
Location
Omaha, Nebraska
Square Footage
54,700 SF
Completion Date
2017
Architect
Holland Basham Architects

