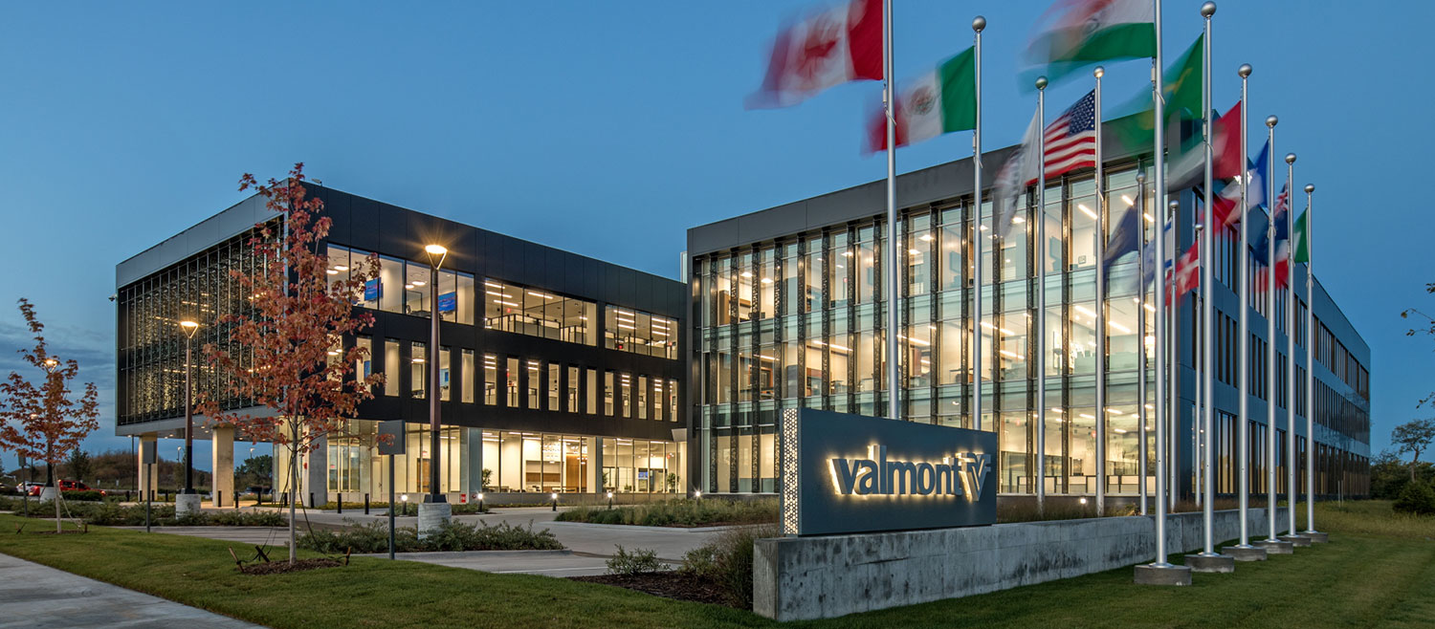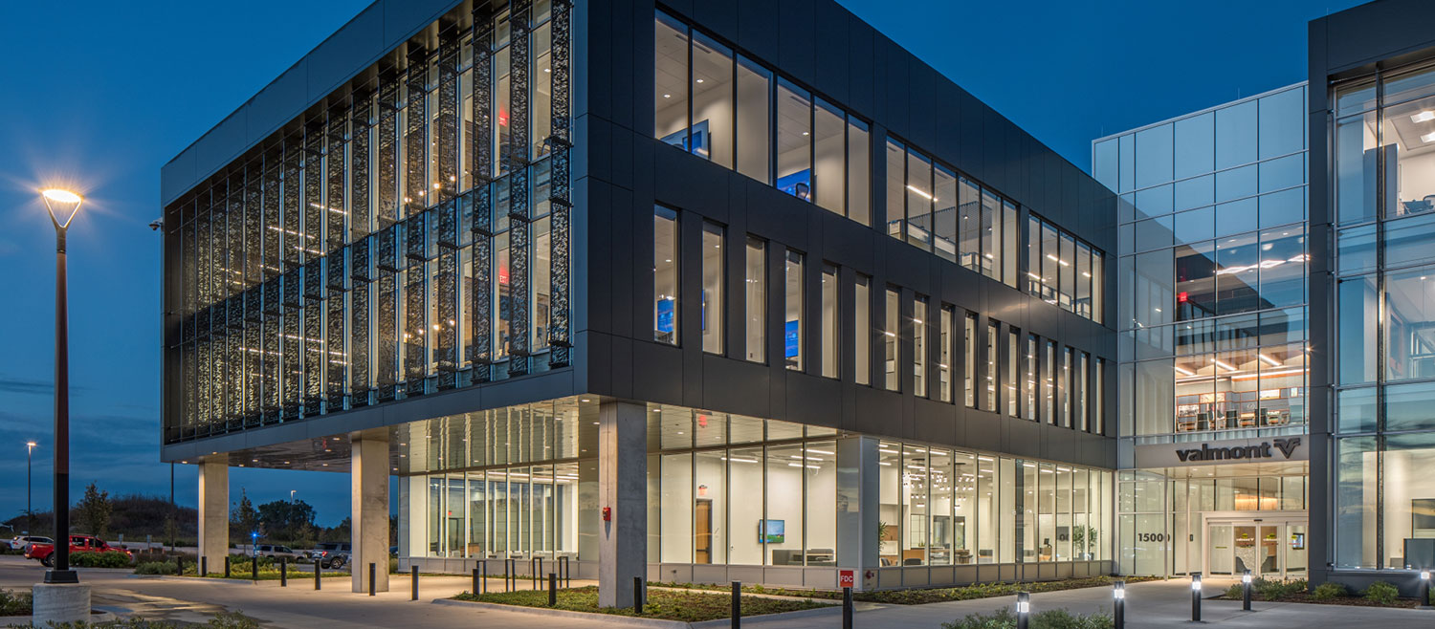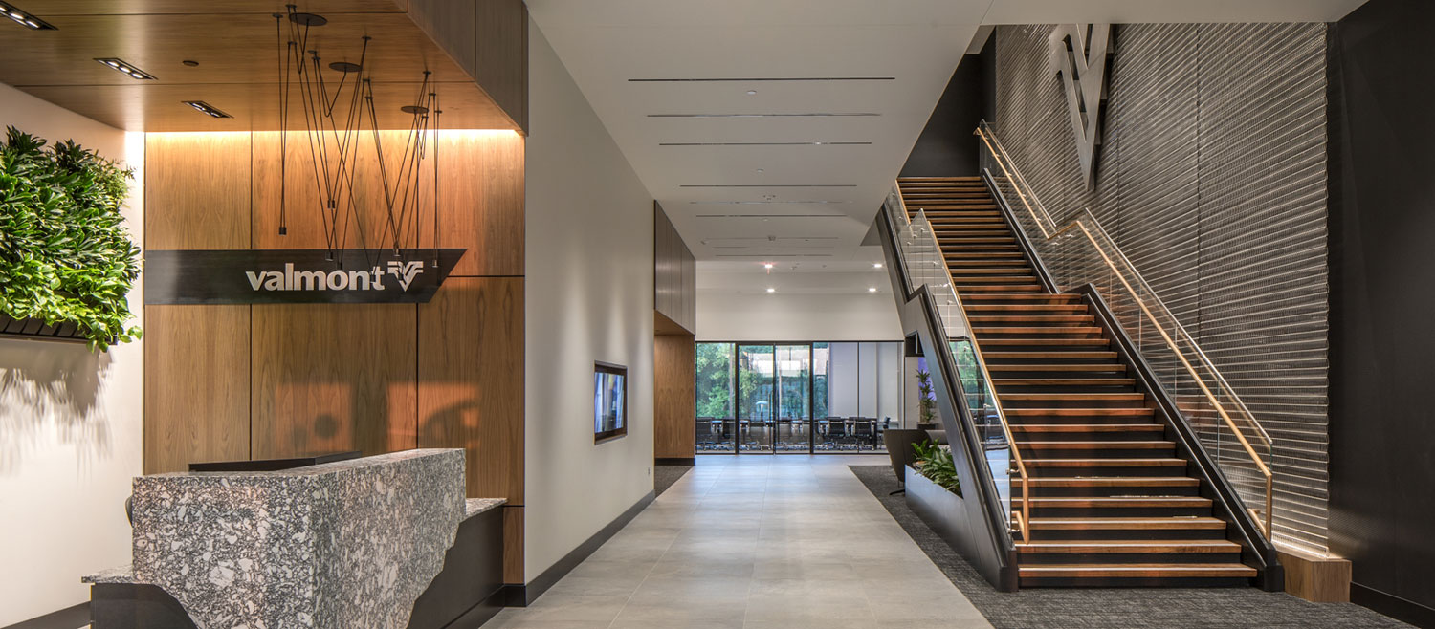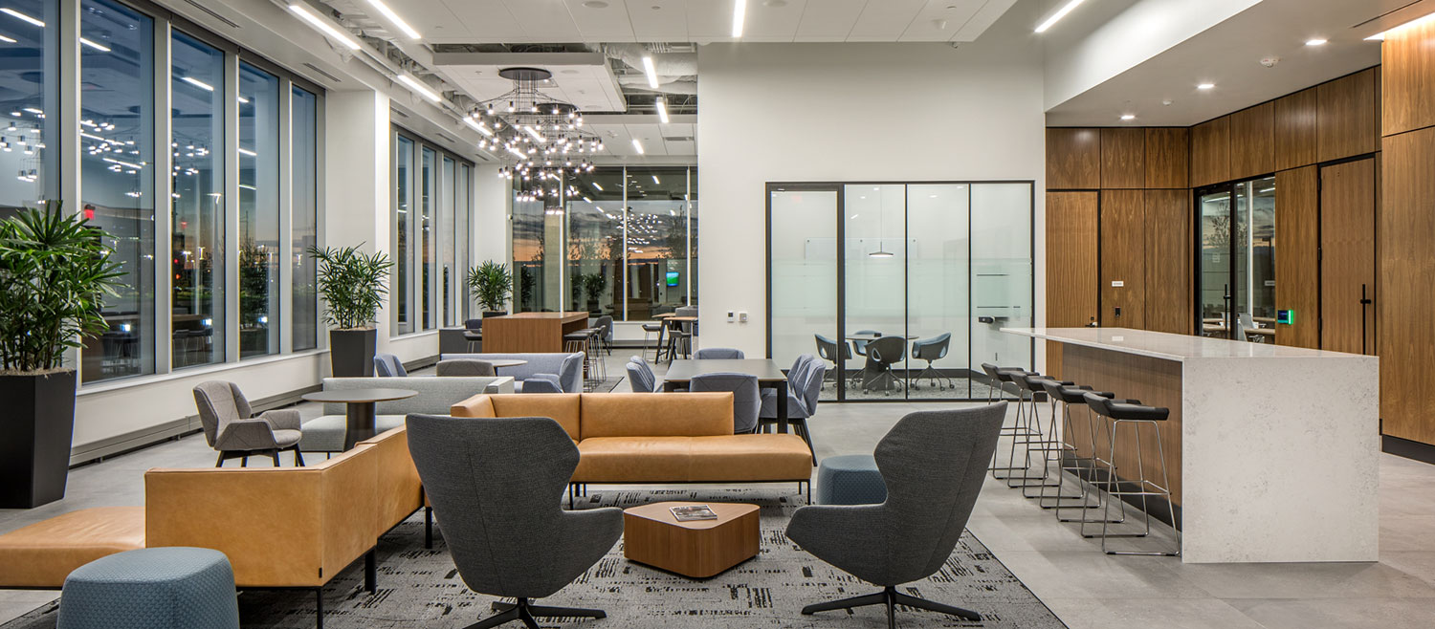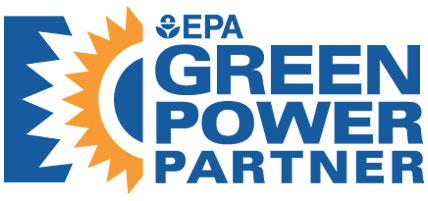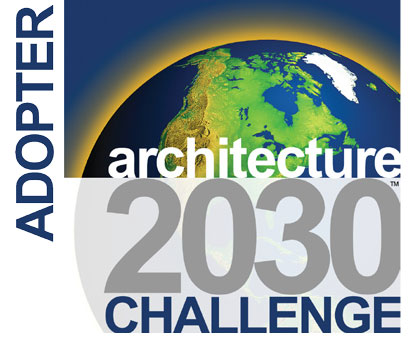Valmont Industries Headquarters
Valmont Industries had outgrown its former headquarters and needed a new corporate office offering twice the space. Morrissey Engineering was chosen to provide design services for the tenant improvements of this office headquarters in the Heartwood Preserve development located at 144th & Dodge in Omaha. Committed to sustainability, the design of this facility targeted LEED Gold certification for commercial interiors and WELL Gold certification.
Services and Awards
![]()
![]()
![]()
![]()
![]()
![]()
![]()
This project received LEED and WELL Gold certification in 2024
This project won a 2023 ACEC Nebraska Engineering Excellence Grand Award.
Features
Nestled in Heartwood Preserve
Valmont Headquarters is strategically located within Heartwood Preserve, an innovative “surban” (suburban meets urban) development just west of Omaha's city center, which spans nearly 500 acres. The headquarters is surrounded by ponds and water features linked with a trail system and abundant trees, creating a lovely view while maintaining the office's prime location.
Heartwood Preserve emphasizes mixed-use, pedestrian-friendly spaces that preserve the region's natural beauty, incorporating approximately 80 acres of green space, eight miles of bike paths, and over 10,000 newly planted trees. The development aims to be a top destination for the greater Omaha area, featuring various retail, commercial, residential, and recreational facilities. Visitors can enjoy amenities such as a farmers market, boutique shops, playgrounds, live performances, and diverse dining options, all within a walkable, environmentally-conscious landscape with prioritized accessibility.
Commitment to sustainability and wellness
Valmont Headquarters is a testament to the company's commitment to promoting community development and enhancing the quality of life for all. At the heart of its design is a strong focus on wellness and health, seamlessly integrated into the architectural features that elevate the work environment and contribute to a more sustainable future.
This includes providing educational signage and guided tours to inform the public and the design community about the implemented initiatives. The project emphasizes the WELL building certification, enhancing policies for employee health through biophilic design, air quality, and acoustics. Key features include promoting stair use with attention-grabbing lighting, an efficient HVAC system, and large windows for natural light.
Each workstation is equipped with controlled receptacles. This allows occupants to consider power and energy usage each time they plug in a device. This education of occupants will transfer to their decisions in their personal lives.
The owner's investment in electric vehicle charging stations and bike storage provides a visible commitment to the community. It encourages alternative modes of transportation, which helps further push the communities to implement these design elements.
Energy Saving Features and Design
Central to the design is a thoughtfully crafted stairwell, purposefully placed to be highly visible and inviting. This encourages employees and visitors to choose the stairs over the elevator, fostering a healthier lifestyle and contributing to energy savings. Each step is a step towards personal wellness and a smaller carbon footprint.
The building boasts an efficient HVAC system. With its advanced design, this system achieves a 19% energy cost savings—amounting to nearly $24,000 annually—while also drastically reducing CO2 emissions by over 198,000 pounds. This commitment to reducing environmental impact showcases Valmont's dedication to sustainability and responsible resource management.
Natural light fills the interior through expansive windows, complemented by advanced lighting controls that intelligently adapt to the environment. This optimizes energy savings and creates a warm and inviting atmosphere that enhances productivity and well-being.
Recognizing the importance of hydration, the building includes accessible drinking water dispensers equipped with top-tier filtration systems. This ensures that everyone has access to clean, quality water, promoting wellness and encouraging a more health-conscious culture within the workplace.
Together, these thoughtfully designed features embody Valmont's vision of a harmonious blend of sustainability, employee satisfaction, and community benefit. Each element is a step towards a healthier future, reflecting the company's values and commitment to its people and the planet. In this building, wellness isn't just a concept; it's a way of life.
Energy Data
The building Energy Use Intensity (EUI) is 68.2 kBtu/ft²/yr, while the baseline building EUI is 76.5 kBtu/ft²/yr. This shows a 10.9% reduction in energy consumption and an 18.9% decrease in energy costs compared to the Baseline.
The building envelope features energy-saving design elements, such as continuous insulation in the walls and high R-values for the roof. Windows are low-e with low solar heat gain coefficients and thermally broken frames.
The boiler-tower water source heat pump system optimizes energy consumption in the building HVAC system. An energy recovery outside the air unit enhances ventilation efficiency, and the building's automation system is outfitted with advanced controls.
Electric storage and point-of-use instantaneous domestic water heaters minimize energy loss, while low-flow fixtures help lower hot water demand.
The lighting design uses LED fixtures with dimmable controls and occupancy and daylight sensors to maximize efficiency.
Occupancy sensors and Energy Star-certified equipment are utilized to minimize plug loads in the building.
LEED and WELL Results
Valmont was awarded both LEED v4 ID+C Gold in 2022 and WELL v2 Gold in 2024.
Implementing LEED certification reflects the company's core values: Passion, Integrity, Continuous Improvement, and Driven Results.
Their passionate commitment to a sustainable future is embodied in their strategic building location, close to transportation, shops, and residential areas, aligning with their passion for sustainable practices. Integrity guides the responsible use of resources. The company focuses on energy efficiency and water conservation through features like low-flow fixtures and advanced heating and cooling systems.
Emphasizing Continuous Improvement, they ensure that all materials used in the building are sustainably sourced, prioritizing recycling and composting to maximize waste diversion. Finally, Driven Results manifest in creating a healthy work environment where factors like air quality, lighting, and thermal comfort enhance productivity and overall employee success.
Together, these initiatives reaffirm their dedication to a greener future and demonstrate how one can achieve meaningful impact through thoughtful design and operational excellence.
Additional sustainable and employee wellness design features:
- Biophilic design is essential for the project; plant walls are incorporated on every floor.
- Energy modeling is used to fine-tune the design for energy efficiency.
- Enhanced lighting control - used throughout the project to give occupants individual control.
- WELL building design collaboration - WELL certification Gold 2024
Project
Tenant Improvements
Location
Omaha, Nebraska
Square Footage
120,000 SF
Completion Date
2021
Architect
Holland Basham Architects

