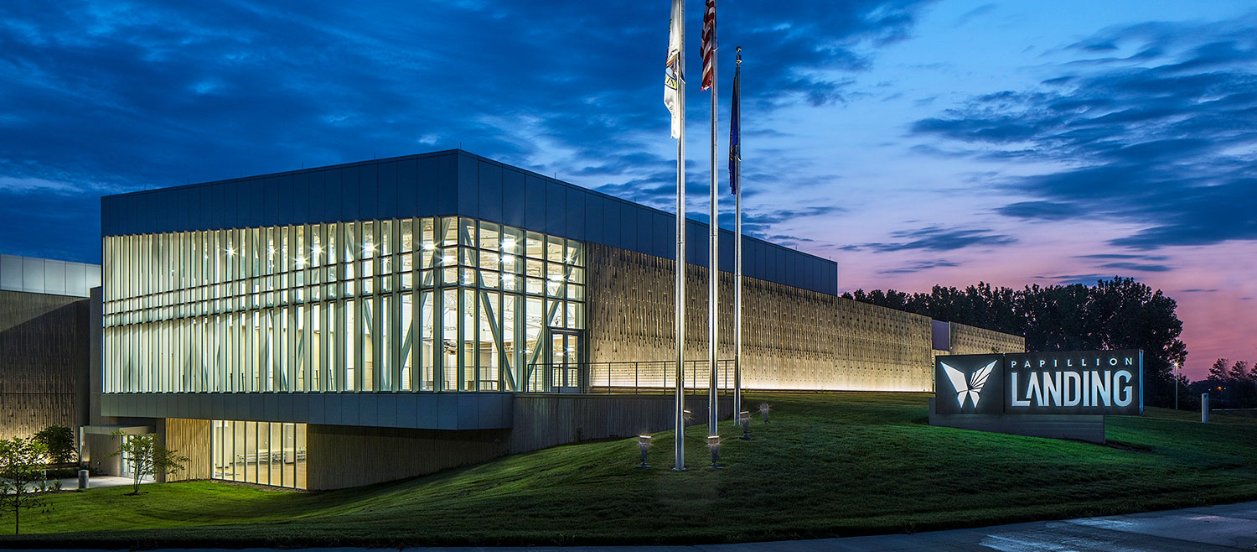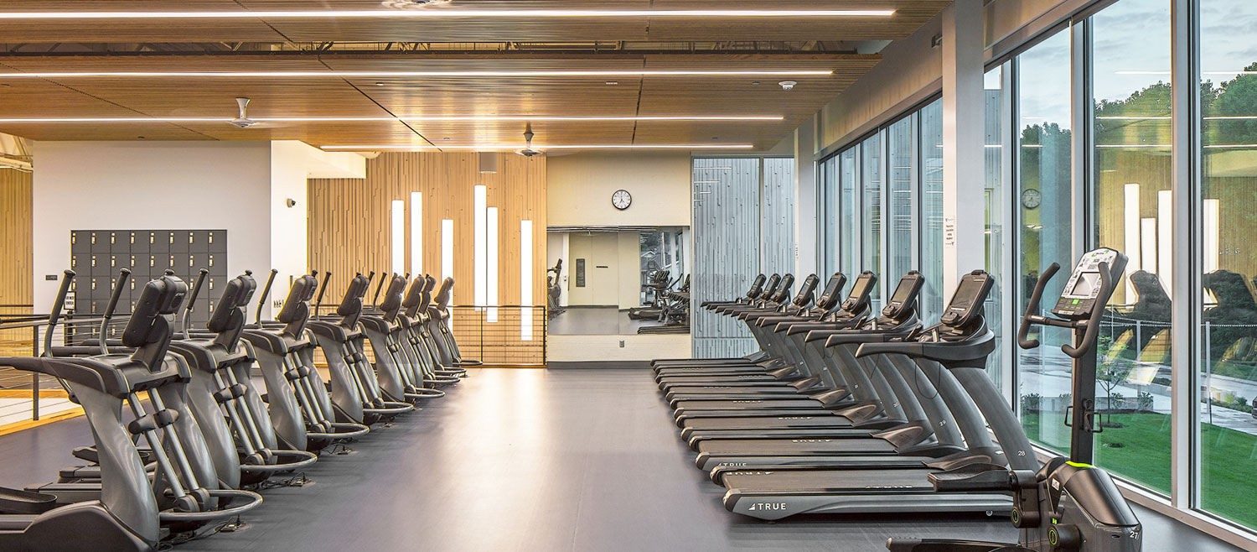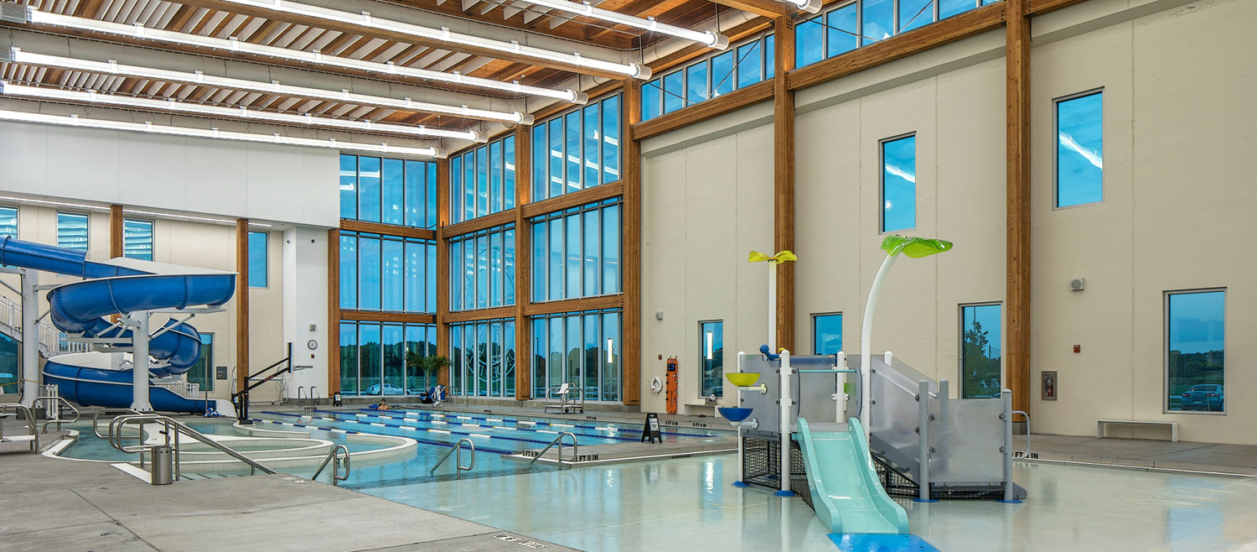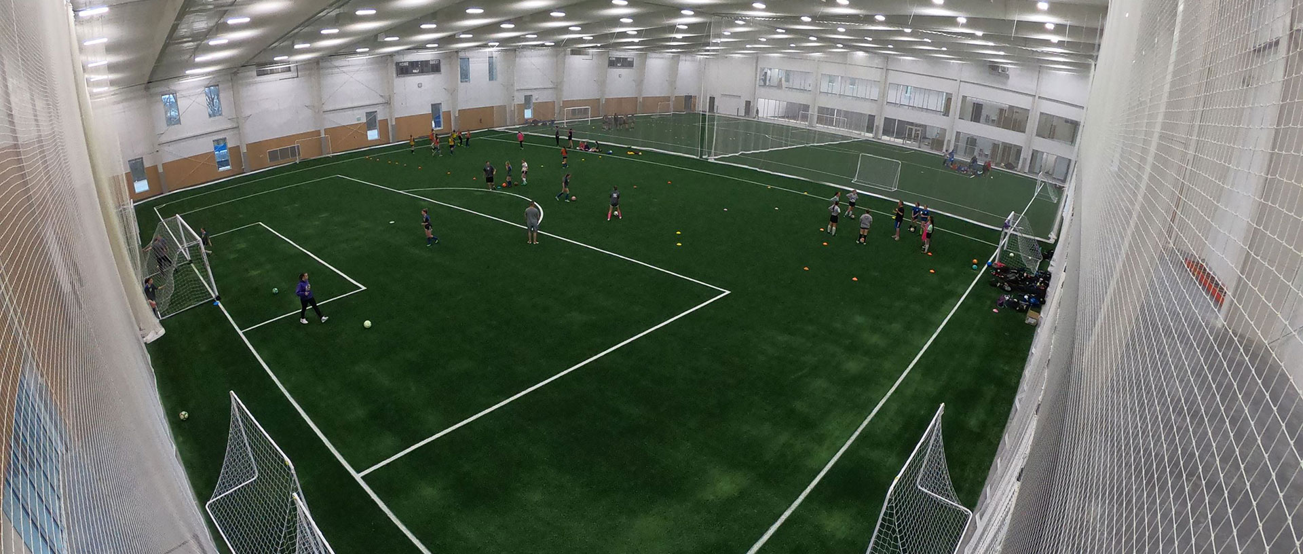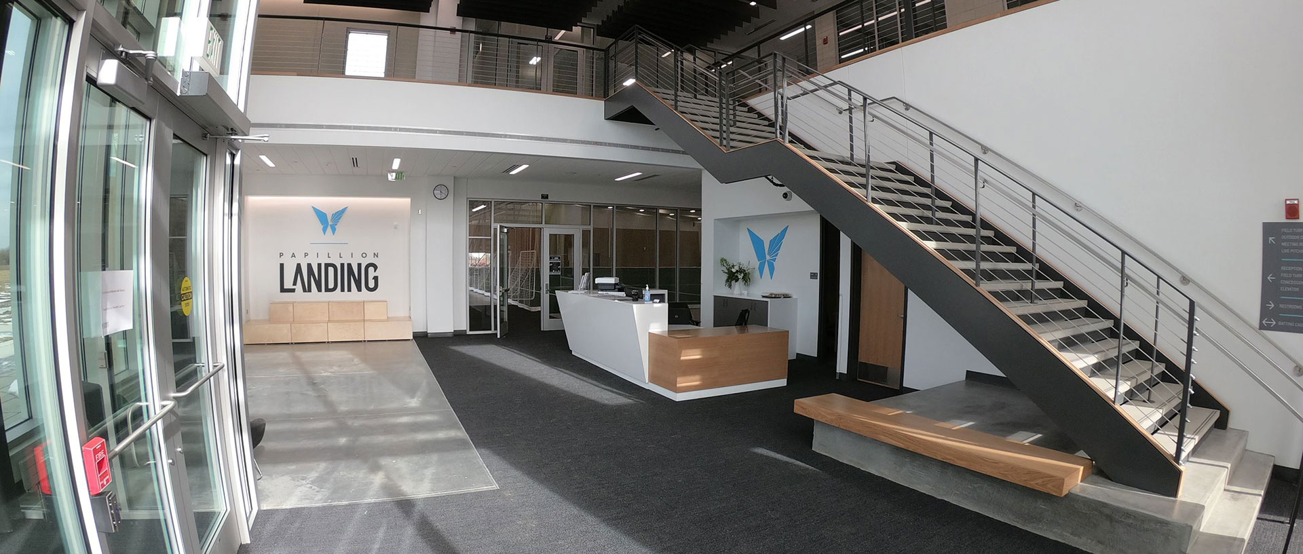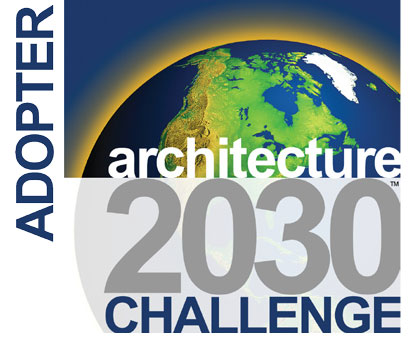Papillion Landing
The city of Papillion's new multi-use facility is comprised of a Community Center, Field House, and Outdoor Sports Fields. Morrissey Engineering collaborated with the team to provide engineering design services for these buildings and outdoor fields for various activities and community spaces.
Services
![]()
![]()
![]()
![]()
![]()
This project won a 2022 IES Omaha Award of Distinction.
Features
Community Center
- Meeting & banquet facility with catering kitchen
- Youth drop-in facility
- Senior center
- Arts space, satellite library, and community partnership space
- Indoor aquatics
- Multi-court gymnasium
- Community gymnasium with stage
- Elevated walking track
- Exercise facility with locker rooms, cardio equipment/space, weights, classrooms and golf assessment
Outdoor Sport Fields
- Championship turf soccer field and plaza
- Lacrosse
- Baseball/softball
- Disc golf
- Dog Park
Field House
- Full-size, indoor turf field with the ability to be divided into smaller areas
- Four batting cages and two live pitching tunnels
- Baseball/softball practice infield
- Spectator mezzanine and concession area
Project
New Construction
Location
Papillion, Nebraska
Square Footage
101,000 SF Field House
117,000 SF Community Center
Completion Date
Field House - 2018
Community Center - 2019
Architect
Alley Poyner Macchietto Architecture

