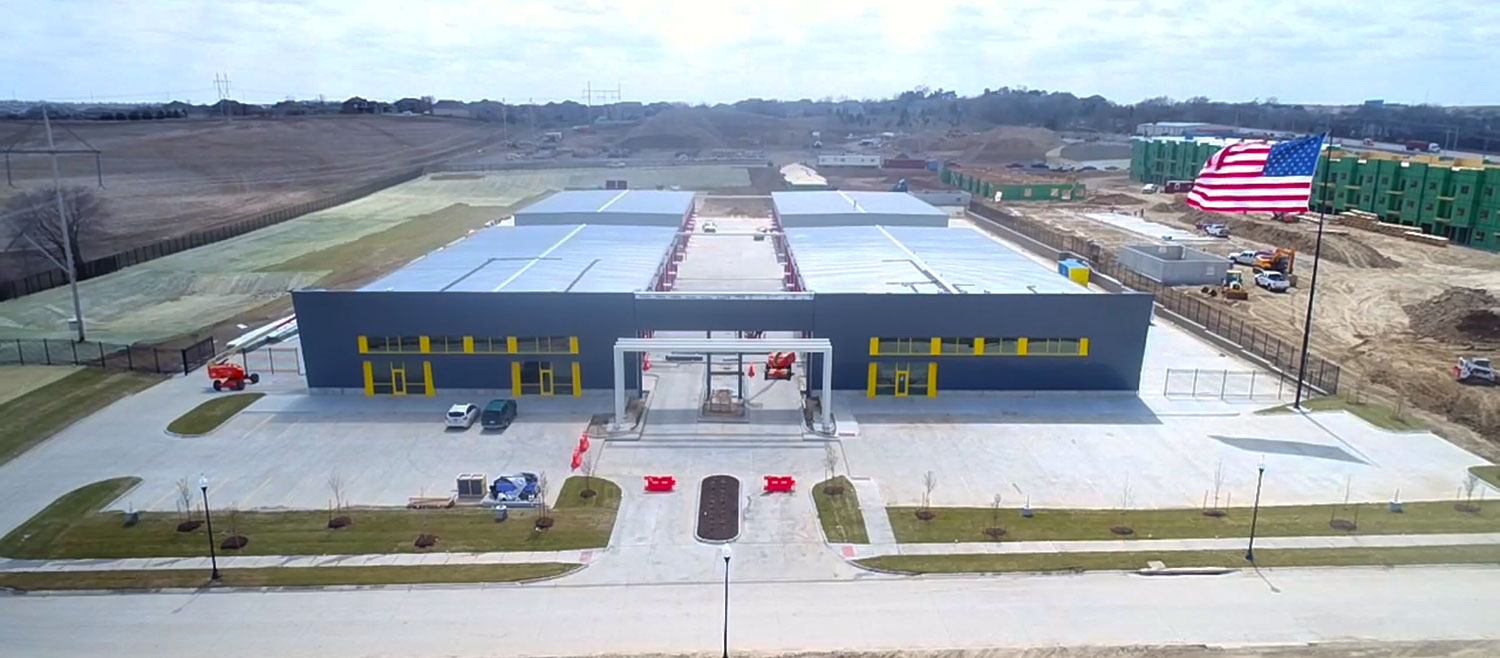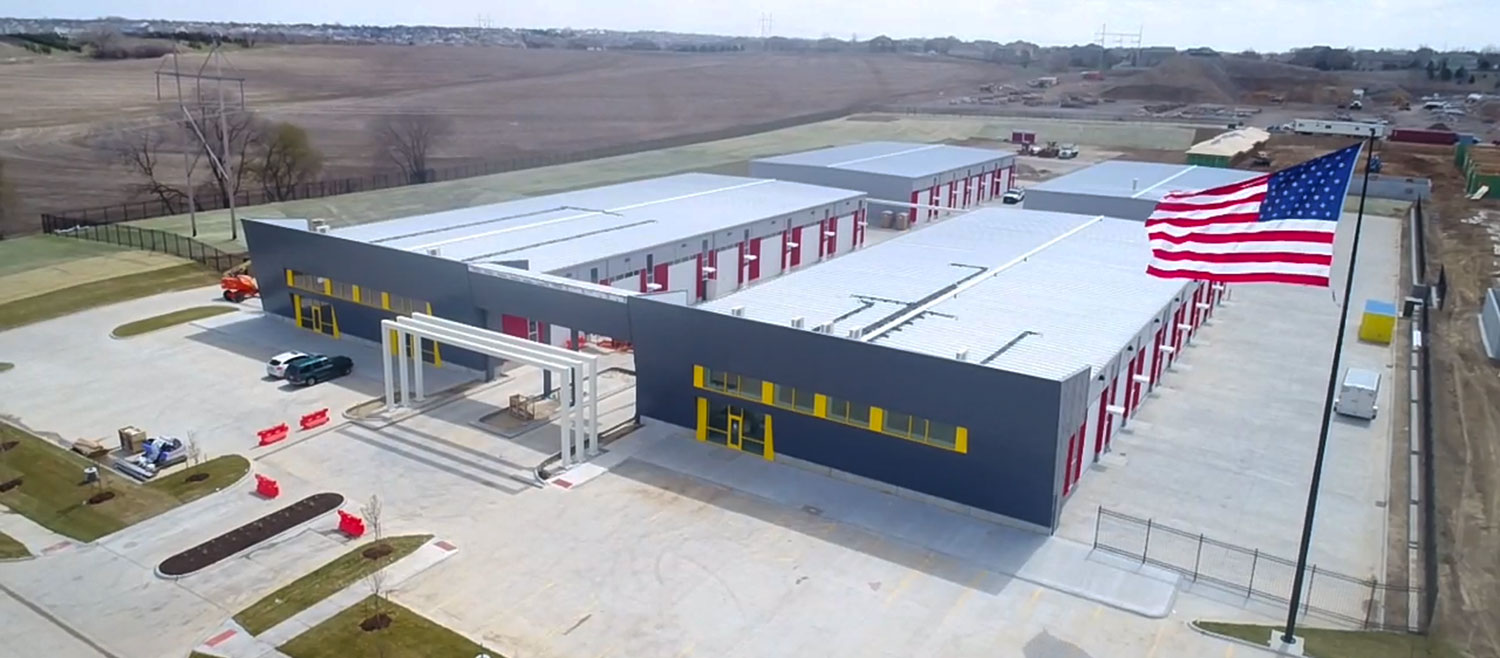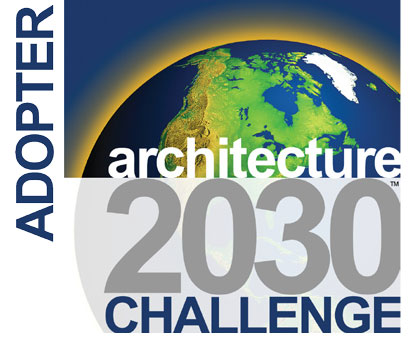Victory Lane Omaha
Omaha’s only private car condo complex offers auto enthusiasts customizable spaces to house and display automobiles. Morrissey Engineering was retained to provide design services for this community of high-end garage units in a raceway vibe setting.
Services
![]()
![]()
![]()
Features
The first Phase includes 4 buildings, with future phases to include 2-3 buildings.
Building A provides showroom/sales space and 12 car condos at 42-6' deep x 20' tall
- 17,510 total SF
- Four condos at 24' wide
- Eight condos at 28' wide
Building B includes retail space and 12 car condos at 42-6' deep x 20' tall
- 17,510 total SF
- Six condos at 20' wide
- Two condos each at 24', 27' and 27' wide
Buildings C & D include 12 car condos in each building at 42-6' deep x 20' tall
- 12,070 total SF in each building
- Six condos, each building 20' wide
- Two condos, each building 24' wide
- Four condos, each building 28' wide
On-site Amenities
- Gated campus with 24/7 key-card access
- Camera & security monitoring
- Exterior security lighting
Basic Unit Features
- Concrete floor
- Floor drain
- 16'-tall garage door
- Fire sprinkler system
- Floor heat, plumbing, and cable/internet pre-hook-ups
- Electric panels, ceiling lights, and outlets
Customizable upgrades to units are the owner's choice
Project
New Construction
Location
Omaha, Nebraska
Square Footage
59,160 SF
Completion Date
2020
Architect
Avant Architects






