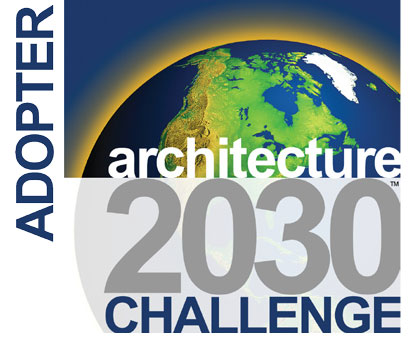Omaha Public Library - Downtown Branch
The Omaha Public Library needed a new home in the downtown area, and they found a building that once housed the David Cole Creamery. Renovations on this two-story building resulted from a large collaborative team where Morrissey Engineering provided mechanical and electrical design services. The new library is near 14th and Jones Streets, not far from its former home across from the Gene Leahy Mall.
Services
![]()
![]()
Features
- Two stories plus basement level
- Refurbished ceiling beams, new windows, and new roof
- Open floorplan with moveable shelves and furniture
- Six meeting rooms with two smaller rooms for laptop use and Zoom calls
- Story House for children on 1st floor
- 2nd floor offers space for teens to hang out, read, and watch movies on mobile devices
Project
Renovation
Location
Omaha, Nebraska
Square Footage
30,000 SF
Completion Date
2023
Architect
TACKarchitects





