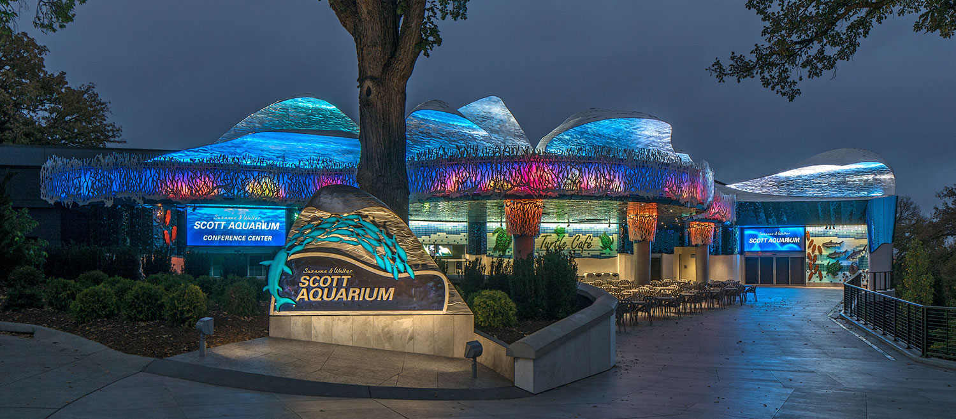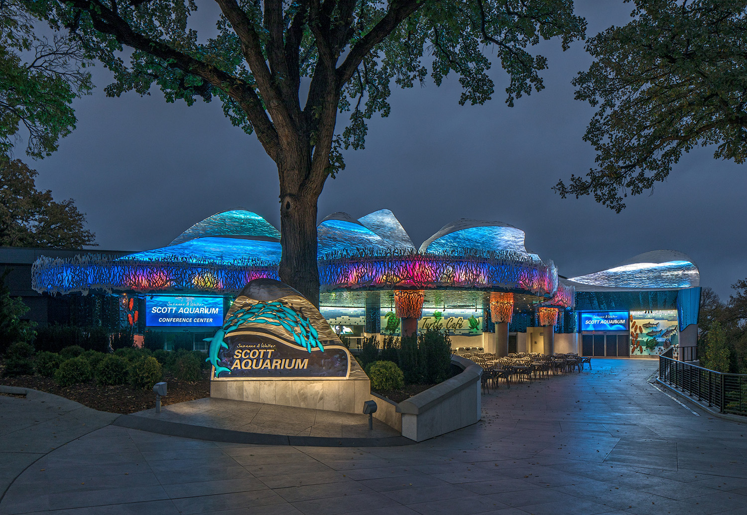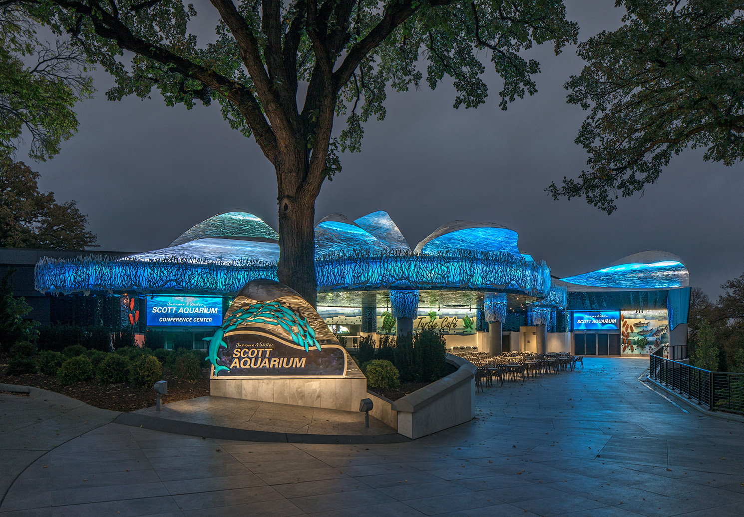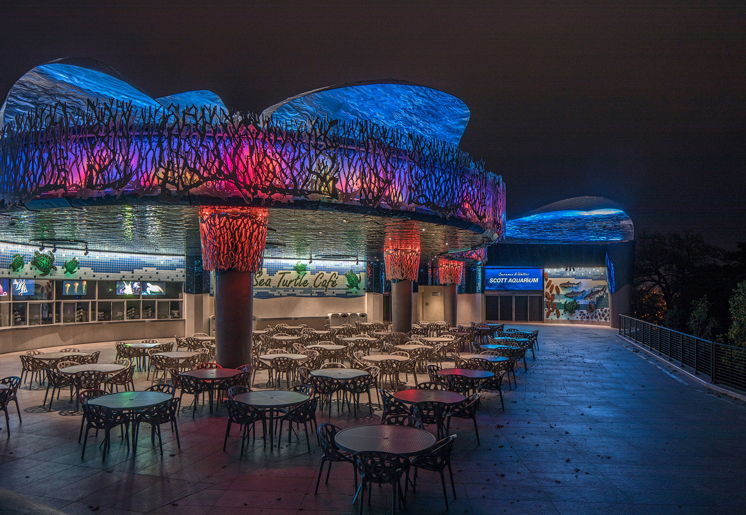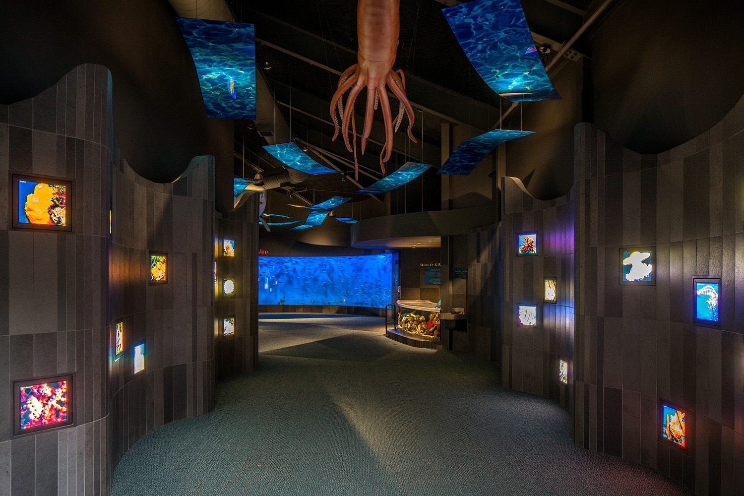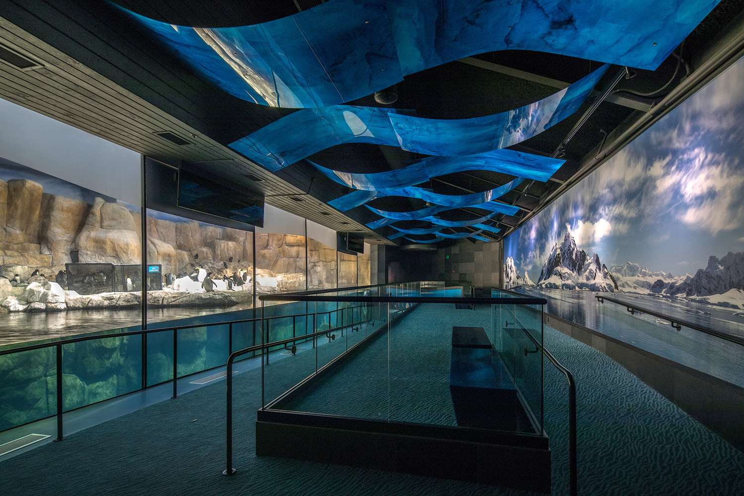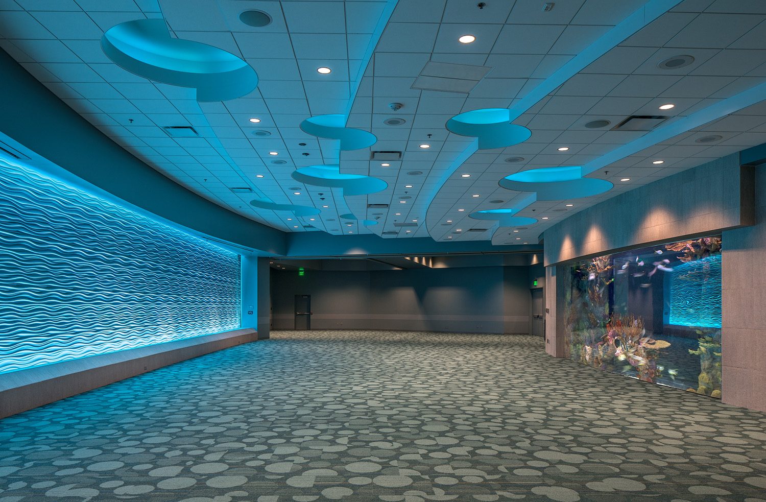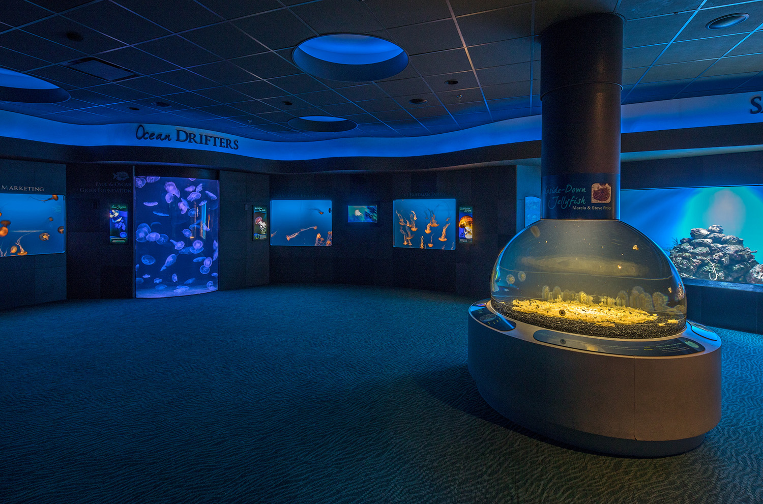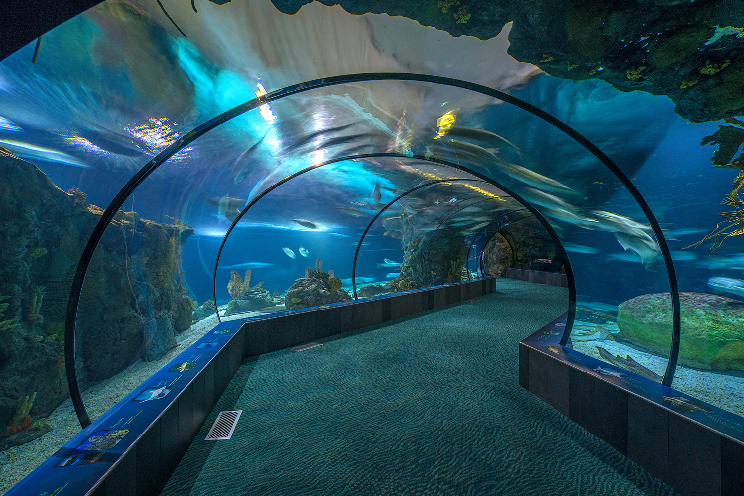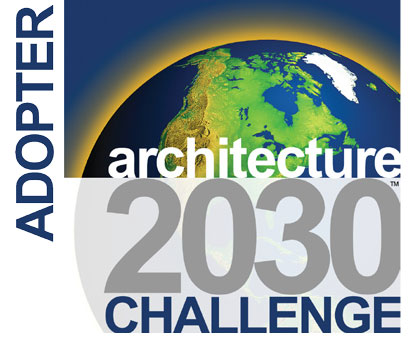Omaha's Henry Doorly Suzanne & Walter Scott Aquarium Facade
The Suzanne and Walter Scott Aquarium opened the 71,000-square-foot aquarium in 1995. Since its opening in 1995, Morrissey Engineering has partnered with Stanley J How Architecture, providing mechanical, electrical, plumbing, and lighting design services for the 2012 renovation and addition of the conference center and the 2021 award-winning aquarium facade renovation.
Services and Awards
![]()
![]()
![]()
![]()
![]()
![]()
The Suzanne & Walter Scott Aquarium facade renovation project was recognized with a 2023 IALD Award of Excellence for Lighting Design.
The Suzanne & Walter Scott Aquarium facade renovation project won the 2022 IES Illumination Awards for Exterior Lighting and Lighting Control Innovation.
Features
The aquarium's status as a focal point of the zoo is reaffirmed with the addition of a new entry canopy. Clad in stainless steel panels, the canopy was designed as a sculptural extension of the building. Polished blue stainless-steel panels featuring an applied ripple texture form the ceiling and create the effect of being underwater. The canopy fascia consists of dual layers of laser-cut metal panels reminiscent of a coral reef. Additionally, the roof showcases eight large stainless-steel waves that vary in size, reaching up to 40 feet in length. The highly specular material palette and the 12-month design and construction schedule presented significant challenges that required innovative solutions.
Integrated lighting creates a dynamic, immersive experience at night while blending seamlessly during the day. The shimmering reflections evoke an aquatic environment, awakening the senses. To maintain architectural integrity, ambient and accent lighting layers are concealed on the rooftop and within the structure. Color, reflections, and shadow play a crucial role in the nighttime expression.
Full-scale mock-ups were developed to determine the optimal lighting approach throughout the design process. Managing reflections and ensuring adequate color mixing required careful selection of luminaires. Ultimately, color-changing fixtures with quad-chip RGBW LEDs illuminate the specular stainless-steel waves. A custom lightbox featuring RGBW LED nodes and a curved polycarbonate diffuser backlights the coral fascia. The dual layers of coral cast dramatic shadows and add visual depth. Micro louver downlights blend into the ceiling, allowing perimeter cove lighting to reflect unobstructed across the rippled ceiling. Several custom lighting shows evoke ocean-inspired themes, preparing visitors for what awaits inside the exhibit.
The design team completed all show programming to ensure the realization of the concept. Custom video content was created simulating effects such as waves, schools of fish, coral reefs, and bioluminescence. To match color across all materials, each show required multiple bespoke movies to be generated for each layer of light. A DMX control system was employed to map and synchronize the color-corrected video content with each group of luminaires, ensuring that visitors experience something unique during each visit.
All lighting is controlled by a 50-universe DMX control system, allowing for light levels to be fine-tuned, automated, and for dynamic effects. The design team completed all show programming to ensure the realization of the concept. Custom video content was created with ocean-inspired effects such as waves, coral reefs, and bioluminescence. Lights are dimmed substantially to reduce light pollution and extinguished at a curfew to preserve the night sky. The result generates a duality that transforms the visitor experience from day to night, enhancing the special events in the facility after hours and extending the aquarium's mission to the building exterior.
Suzanne & Walter Scott Aquarium Facade Renovation
Project
Renovation and Addition
Location
Omaha, Nebraska
Square Footage
71,000 sq ft
Completion Date
2021
Architects
Stanley J. How Architecture

