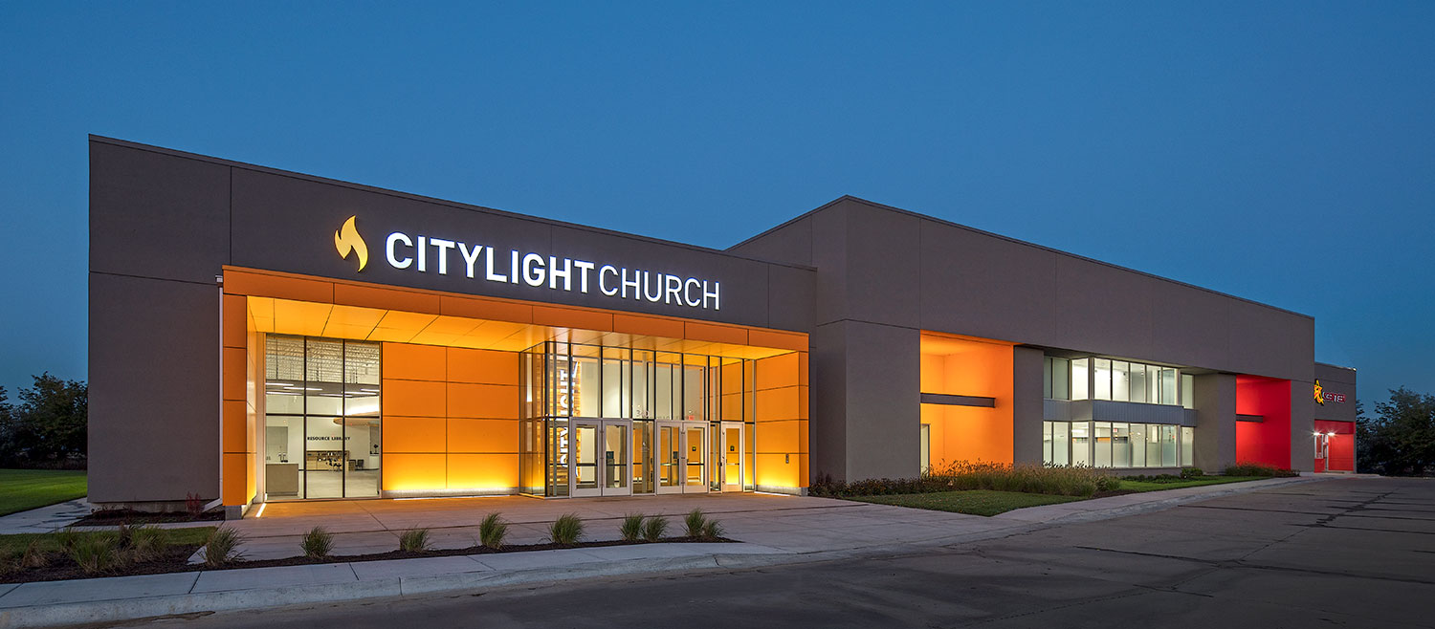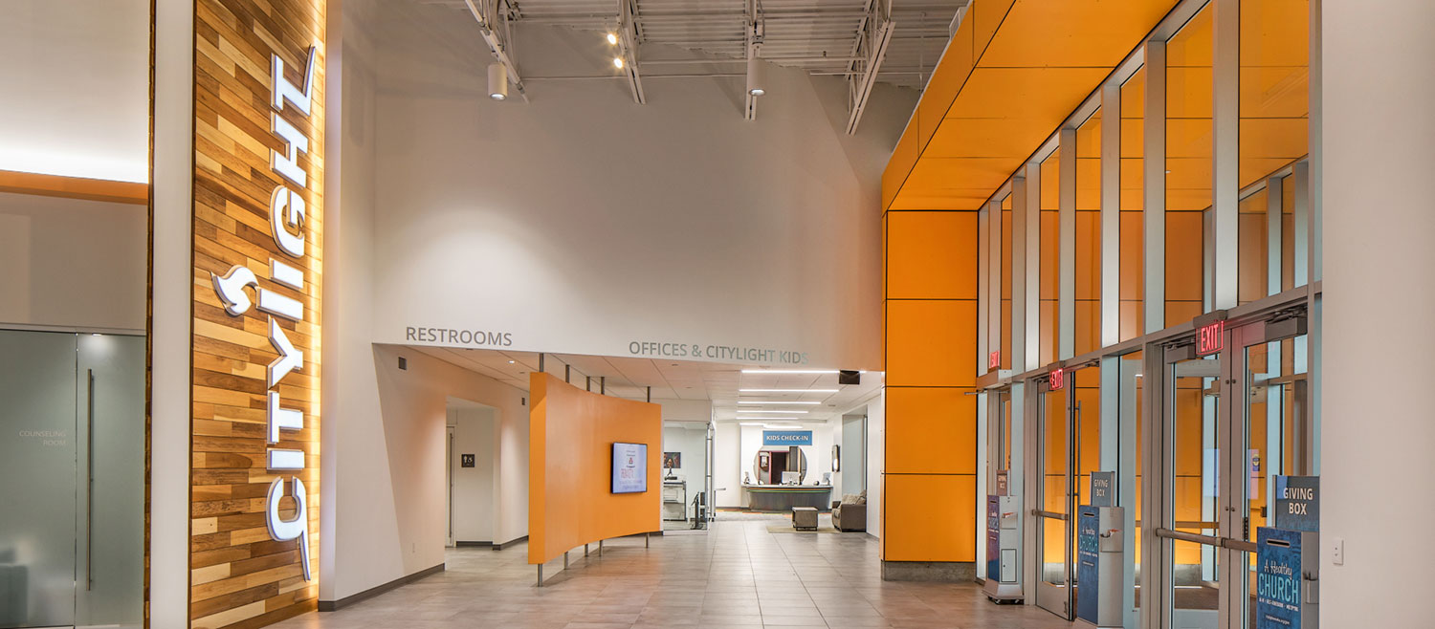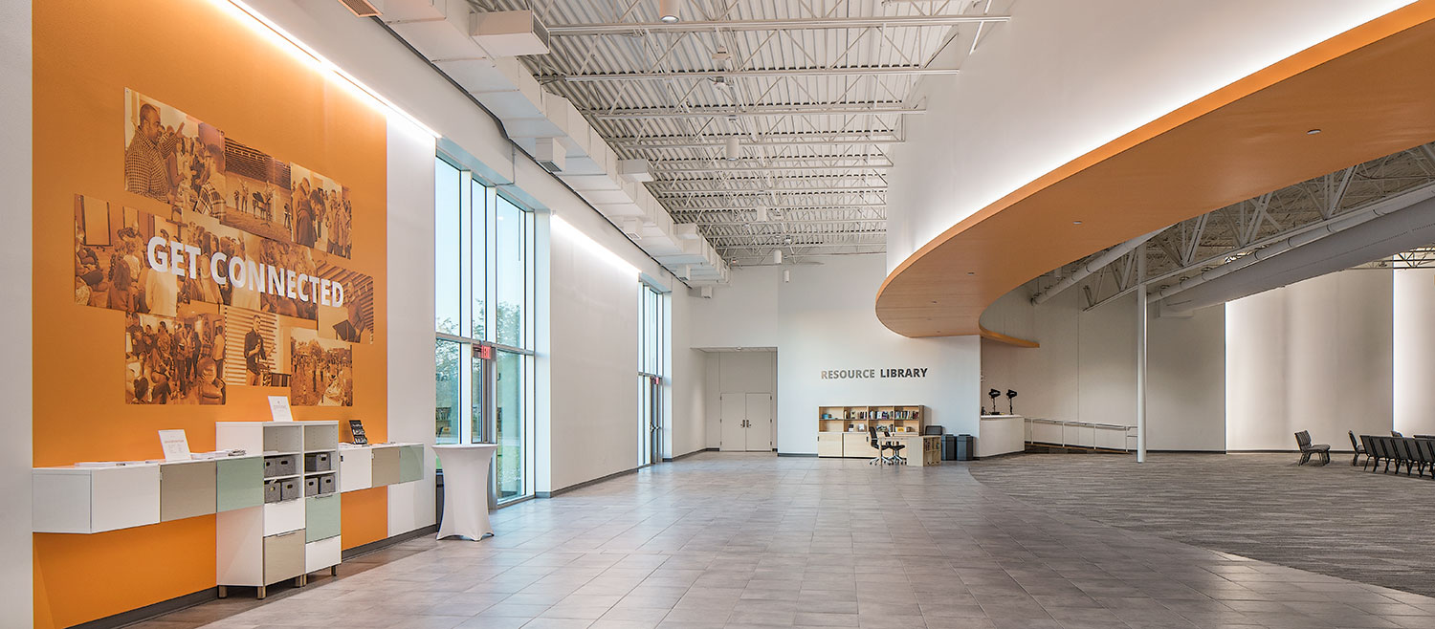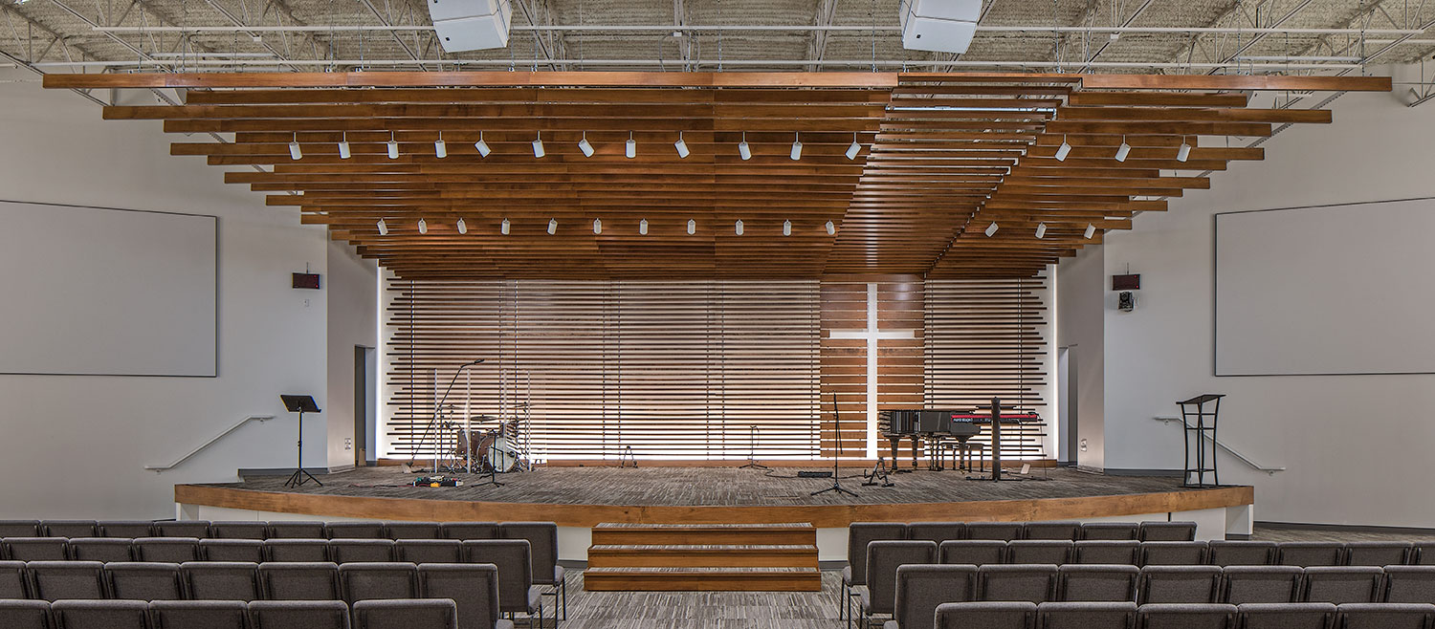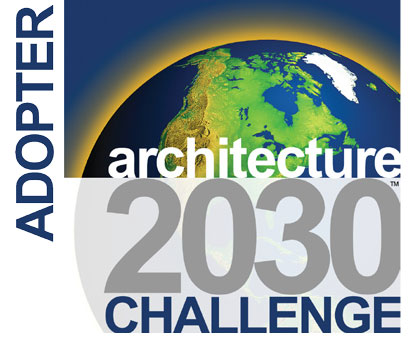Citylight Church
Morrissey Engineering collaborated with the team to provide design services for the adaptive reuse of an existing structure into a west Omaha location for Citylight Church. The structure had previously served as a Hy-Vee Grocery Store. Many design challenges resulted in opportunities that ultimately transformed this facility into a worship and gathering space suitable to the church's needs.
Services
![]()
![]()
![]()
![]()
Features
- The building is divided between Citylight Church and another tenant with a total of 63,000 SF.
- Sanctuary space to accommodate 1,000 people
- Phase I is the build-out of a welcome space, kids space, offices and sanctuary space
- Phase II will build out second-floor offices and an additional kids' space, along with a
multi-purpose/youth space on the first floor
Project
Adaptive Reuse
Location
Omaha, Nebraska
Square Footage
34,000 SF
Completion Date
2018
Architect
BVH Architecture

