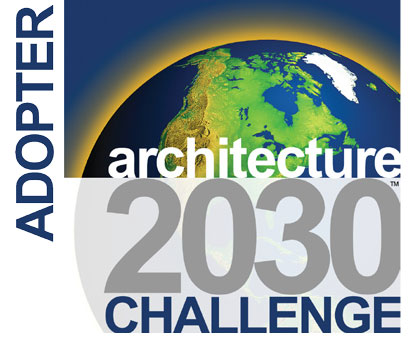Prince Of Peace Catholic Church
Morrissey Engineering collaborated with BCDM Architects to provide design services for remodeling the Prince of Peace Catholic Church in Plano, Texas. This project involved campus-wide additions and upgrades.
Services
![]()
![]()
![]()
![]()
Features
The sanctuary underwent significant renovations in a transformative effort to enhance aesthetics and functionality. A team of designers at Morrissey Engineering worked closely with architects to reimage the space through lighting and mechanical upgrades to reduce energy costs and improve building quality. The existing pendant lighting was replaced with a modern direct and indirect LED light system, which perfectly complemented the architectural updates that revitalized the space. New LED theatrical lighting was also installed, specifically designed to accentuate the liturgical positions, creating an atmosphere of reverence and beauty.
Before:

After:
The school also experienced a comprehensive renovation focusing on the classrooms and administrative areas. Renovated areas of the facility featured new LED lighting, prioritizing energy efficiency and reducing maintenance requirements. This upgrade was further enhanced by implementing new lighting controls, allowing for individually adjustable classroom light levels—an essential feature accommodating diverse teaching methods and activities.
In addition to these updates, constructing a new chapel provided a serene space for contemplation and community gatherings. At the same time, the Welcome Center underwent renovations to create a warm and inviting first impression. LED lighting was installed throughout both spaces to ensure energy efficiency and lower maintenance demands. The new lighting controls incorporated scene settings, allowing the spaces to quickly adapt to various functions and events, enhancing the overall experience for all who enter.
Various sound considerations were carefully addressed to minimize mechanical noise and improve sound privacy, creating a space that effectively balances functionality with a serene environment. Vibration isolation curbs were used to reduce structure-borne noise, while duct attenuators, lagging, and liner were all used to minimize airborne and breakout noise. Duct sizing and outlets were designed to provide an almost unnoticeable HVAC system and a comfortable environment for the occupants.
Ensuring sound privacy was also a priority. Full-height walls and lined elbow transfer ducts were designed to create a more acoustically secure setting, particularly in spaces requiring confidentiality.
As part of the mechanical upgrades, variable speed plenum ECM fans were introduced, facilitating ease of control and simplifying future maintenance. The existing chiller was replaced with a high-efficiency scroll chiller, which fit seamlessly into the existing central utility plant while providing additional capacity. A variable refrigerant volume (VRV) system was added to allow for greater zoning flexibility within the church and school offices, effectively reducing the load on the chiller when the facility is unoccupied.
Safety considerations were paramount, especially regarding the storm shelter. Water and hydronic piping were protected to ensure safety during weather emergencies, and the HVAC equipment and duct penetrations were independently shielded to maintain functionality during critical moments.
Aesthetic considerations were carefully prioritized in the design. Rooftop equipment was strategically placed to minimize visibility; mechanical screens were incorporated to blend in with the surroundings where visibility could not be avoided. Hidden supply and return slots were seamlessly integrated into the nave and day chapel, ensuring that HVAC elements did not detract from the architectural beauty of the space. Additionally, exposed double-wall spiral ductwork was painted to match the room decor. It was thoughtfully coordinated with the lighting to eliminate the need for drop ceilings, preserving the environment's clean lines and visual appeal.
Through these thoughtful enhancements, the space emerged as a functional facility and a harmonious sanctuary that respects sound privacy, energy efficiency, and aesthetic integrity.
Project
Renovation/Addition
Location
Plano, Texas
Completion Date
2023
Architect
BCDM




