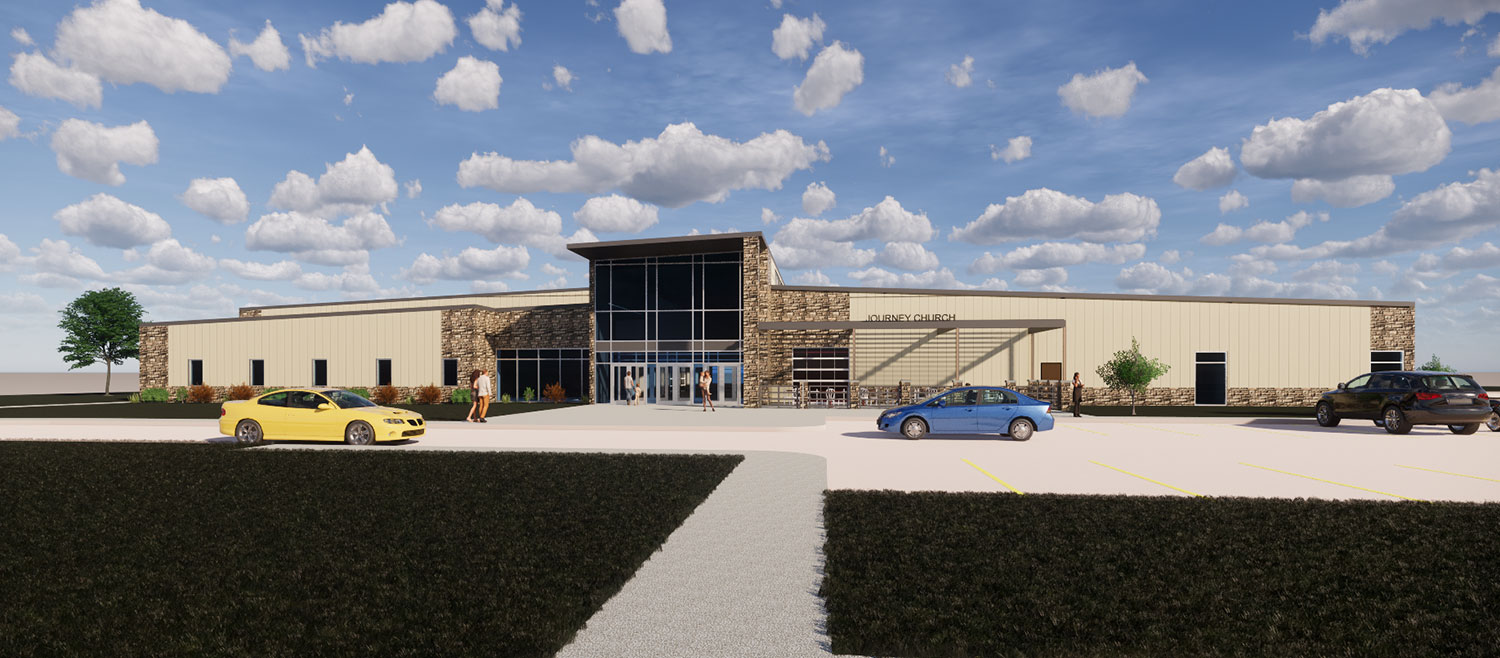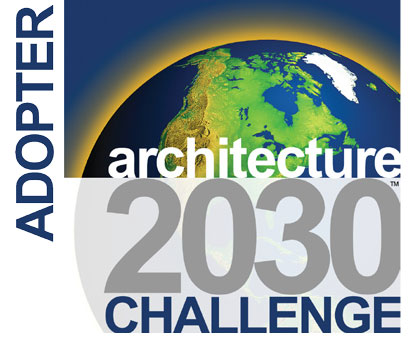Journey Church
Morrissey Engineering was retained to provide design services for the new construction of this church, which will also serve as an event center for the community of Gretna, Nebraska.
Services
![]()
![]()
![]()
![]()
Features
- One story
- Multi-use facility to also serve as a community event center
- The multi-purpose area is 4,000 SF with seating for up to 725 people
- Kid's classrooms
- Support spaces
Video backdrop system features:
- 240 square feet of LED video panels
- Flexible rigging for reconfiguring display size and shape as designated
- Flexible display mapping system for easy volunteer operation
Theatrical lighting system features:
- Remote amiable and tune-able front lighting fixtures for flexibility on a budget
- An array of fixture types for effective back, top, and side lighting
- Pixel-mapped batten fixtures for additional complexity when desired
- Pipe grid for maximum flexibility of fixture placement
- Timeline-based lighting console for easy volunteer operation
Small broadcast video system features:
- 2 attended cameras
- Simple switcher setup for easy volunteer operation
- Alpha keyed graphics overlay from ProPresenter
Building audio-visual system features:
- Large, corner-wrapped LED display for digital signage and viewing the live service
- Various LCD-type displays for digital signage and viewing the live service
- Overhead lobby and exterior patio audio
- Full audio and video in the youth room with live service overflow capacity
Project
New Construction
Location
Gretna, Nebraska
Square Footage
28,000 SF
Completion Date
2022
Architect
Wilkins Architecture / Design / Planning





