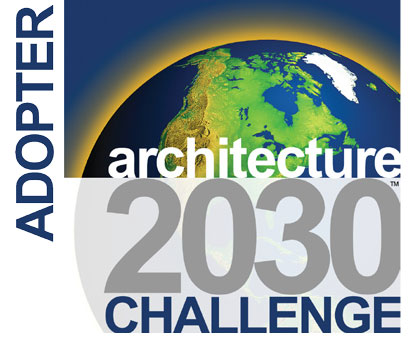St. Martin of Tours Catholic Church
Morrissey Engineering worked closely with BCDM Architects to provide design services for the construction of the new St. Martin of Tours Catholic Church in Forney, Texas. The church was built in phases, and the existing church remained in use until the new construction was completed in 2023.
Services
![]()
![]()
![]()
Features
In a quaint town where the echoes of history intertwine with the present, a cherished church built in 1927 embarked on a transformative journey. This sacred space, a cornerstone of the community, was renovated and designed in the timeless style of traditional Catholic architecture.
Efficient Comfort, Thoughtfully Engineered: The HVAC Solution for the New St. Martin of Tours Church
At the heart of the new worship space is a thoughtfully designed HVAC system that balances performance, efficiency, and practicality. The new system centers around packaged modular air handling units with gas-fired heating, delivering reliable comfort while adhering to the building's architectural and functional requirements.
With a sloped roof design, rooftop units (RTUs) were ruled out to avoid the need for additional maintenance platforms. This decision also lightened the structural demands on the roof, translating to reduced material and labor costs.
The HVAC system is optimized for thermal zoning:
-
Nave: Two dedicated thermal zones ensure a balanced climate for this ample gathering space.
-
Support Areas: Three zones cover offices and other areas that match exposure and occupancy patterns for consistent comfort.
Each zone is served by a direct expansion (DX) blower coil unit with a gas-fired furnace housed in second-level mechanical rooms. These units are paired with remote condensing units, programmable controls, and economizers in compliance with energy codes.
This HVAC system exemplifies thoughtful design, high-quality equipment, and adherence to rigorous standards. The new parish center is poised to deliver an exceptional environment for all who gather within its walls by prioritizing comfort, energy efficiency, and long-term reliability.
Illuminating the Worship Space: Modern Lighting Solutions
Energy-Efficient LED Lighting Throughout
Every interior space features LED lighting, which offers superior energy efficiency, a longer lifespan, and reduced maintenance costs.
Custom Lighting for Varied Spaces:
-
Meeting Rooms and Sacristies: Recessed can lights provide modern, unobtrusive illumination.
-
Nave Areas: Custom gothic-style decorative pendant lights add a sense of history and reverence.
-
Theatrical Lighting for Liturgical Spaces: Precision illumination highlights key areas, with two theatrical lights focused on each altar, ambo, presider's chair, crucifix, and baptismal font. Additional lighting ensures the sanctuary platform is beautifully lit for services and events.
Exterior Lighting: Safety and Beauty in Harmony
Exterior lighting was designed to meet NFPA 101 Life Safety Code requirements, creating a secure and inviting atmosphere. LED fixtures provide instant-on capabilities for emergencies, energy efficiency, and minimal maintenance. Highlights include:
-
Parking areas are illuminated with LED lighting for visibility and safety.
-
Strategic facade lighting emphasizes key architectural features visible from prominent street views.
-
Emergency lighting is connected to a centralized inverter system or equipped with integral batteries to guide parishioners to safety.
Advanced Lighting Controls: Versatility at Your Fingertips with Smart Controls for Every Space
The facility's networked lighting control system provides effortless control, dimming, and scene-setting for diverse activities.
The lighting design blends energy efficiency, aesthetic beauty, and modern technology. From the grandeur of gothic-style pendants in the nave to the safety-focused lighting in parking areas, every fixture and control was chosen to create a space that is as inspiring as it is functional.
Project
New Construction
Location
Forney, Texas
Square Footage
Phase 1 - 12,400 SF
Completion Date
Phase 1 - 2023
Architect
BCDM




