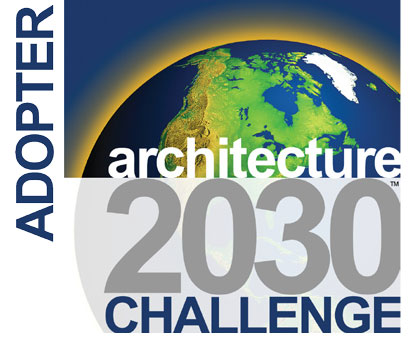CL and Rachel Werner Center for Health Sciences Education
CL and Rachel Werner Center for Health Science Education is a new construction facility on the west side of Creighton University's campus. It was designed as a collaborative and world-class environment for health sciences students. Morrissey Engineering contributed engineering services and sustainability design support as part of the design team for this state-of-the-art building that will serve as the new home for the School of Medicine.
Services
![]()
![]()
![]()
![]()
![]()
To learn more about the Mechanical, Electrical, Lighting, and Technology design features of this project, click here
Features
In the heart of downtown Omaha, a visionary health sciences facility was created—not just as a building but as a symbol of sustainable design and community engagement. This project reflects a commitment to integrating environmental, social, and economic values, aiming to create a space that harmonizes with the ecosystem while fostering equitable communities.

At its core, the design prioritizes ecological integrity. The design team was dedicated to respecting and restoring natural habitats, ensuring the building minimizes environmental impact. As part of this commitment, innovative water conservation measures were implemented, showcasing the intent to protect this vital resource. The facility features water closets and urinals designed for efficiency alongside sensor-operated faucets that significantly reduce water flow.
One of the most critical challenges faced is stormwater management. The City of Omaha has set ambitious requirements for stormwater runoff, mandating that the building manages significant rainfall events effectively. A strategic design incorporating underground rainwater storage tanks can capture and retain the entire volume of a 100-year storm. Instead of discharging this water into the City's stormwater system, it will infiltrate it into the regional groundwater, further exceeding environmental standards and earning valuable LEED credits.
The building's energy efficiency is another cornerstone of the design philosophy. The design of the mechanical and electrical systems included systems and control strategies to reduce energy consumption while enhancing indoor comfort. Variable air handling units with demand control ventilation and economizers, energy recovery ventilation units, pressure-independent energy control valves, and flooded steam heat exchangers are a few examples of optimizing the building's HVAC systems and performance. The installation of a 90 kW photovoltaic array on the rooftop harnesses renewable energy, empowering the facility, was another example that also reduced the facility's carbon footprint significantly. Working with the design team, we optimized the building glazing performance to enhance indoor comfort and allow advanced daylighting strategies, contributing to a more efficient design.
Wellness, too, is paramount in the design. Even though the building cannot meet every WELL certification requirement due to specific project constraints, the project prioritized access to nature and natural light as a key component. Gathering spaces at both entrances invite occupants to connect with the outdoors while thoughtfully designed views enrich the experience from within. This synergy between indoor and outdoor environments fosters mental clarity and emotional well-being among students and faculty alike.
Additionally, the commitment to resource optimization aligns with the dedication to sustainability. One of the main focuses of the mechanical, electrical, and light design was to reduce embodied carbon in critical areas such as concrete, structural steel, and glazing. By sourcing low-carbon materials and implementing strategies emphasizing durability and recyclability, the aim was to create a functional facility and a responsible member of the circular economy.
In essence, this project is more than just a health sciences facility for new and veteran students; it is a holistic approach to design that resonates with contemporary values of sustainability, wellness, and community—through meticulous planning, integration, and innovation, setting a new standard for future developments.
Project
New Construction
Location
Omaha, Nebraska
Square Footage
135,000 SF
Completion Date
2023
Architect
RDG Planning & Design






