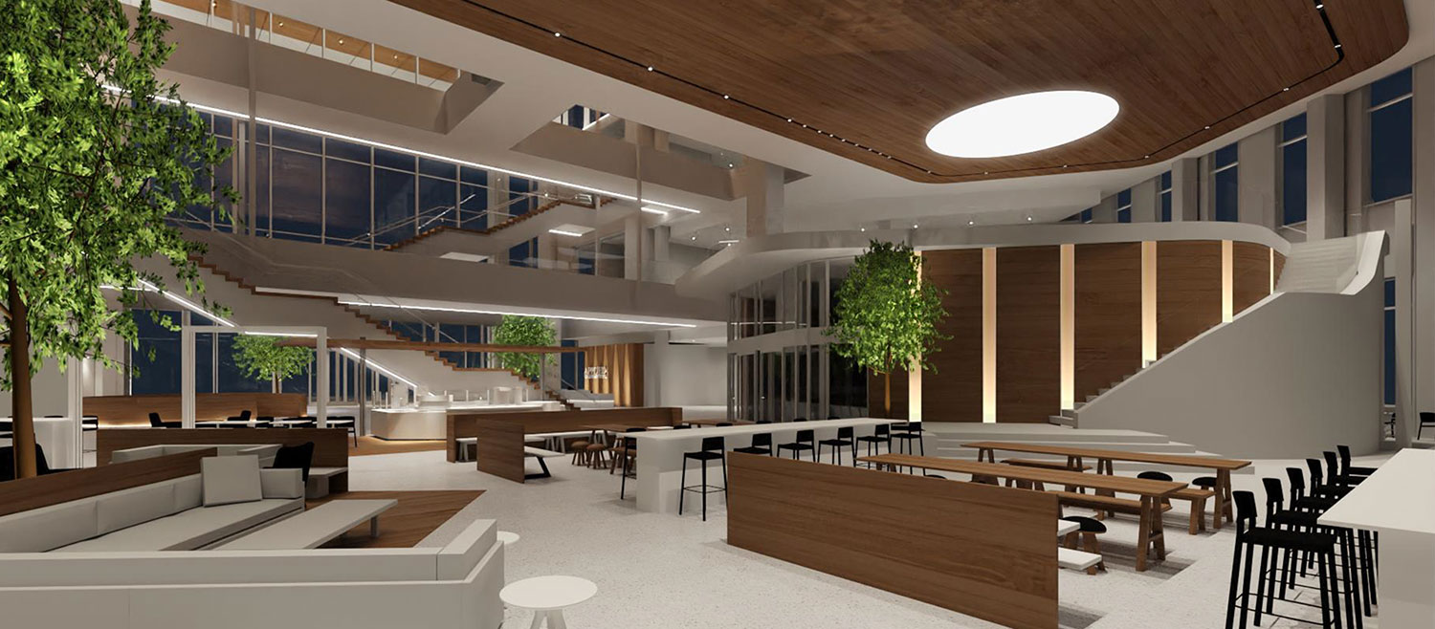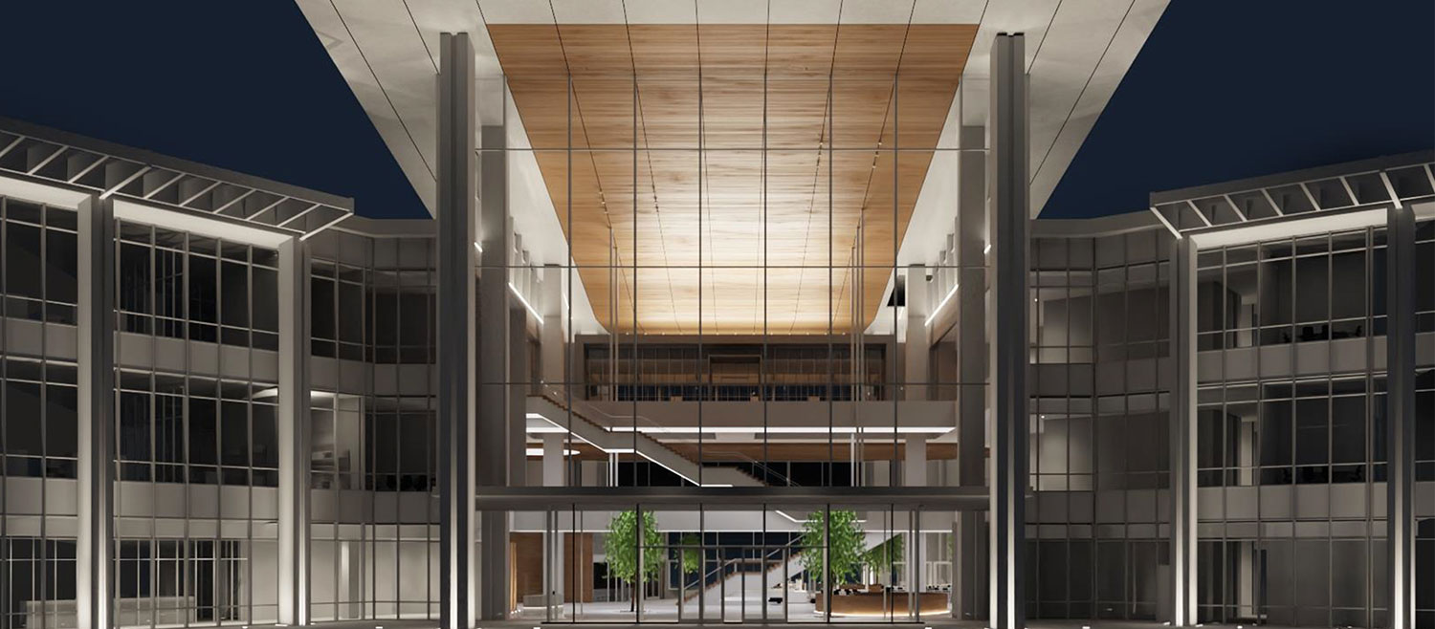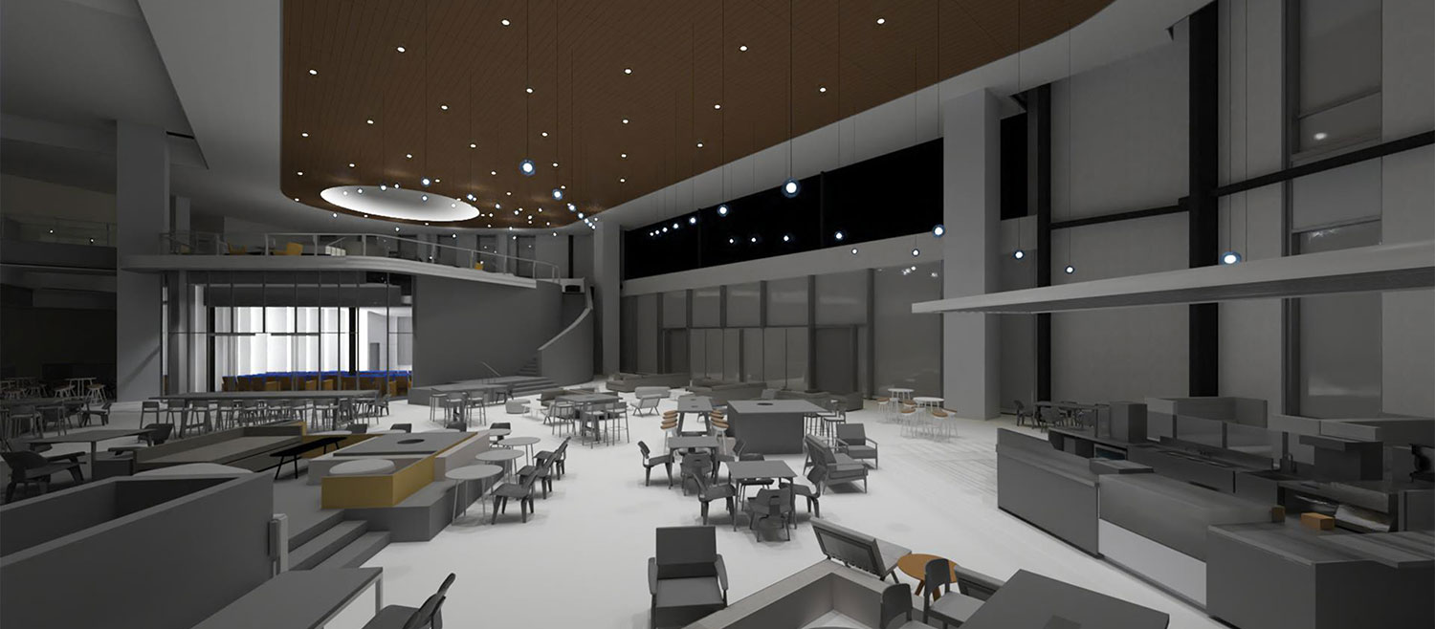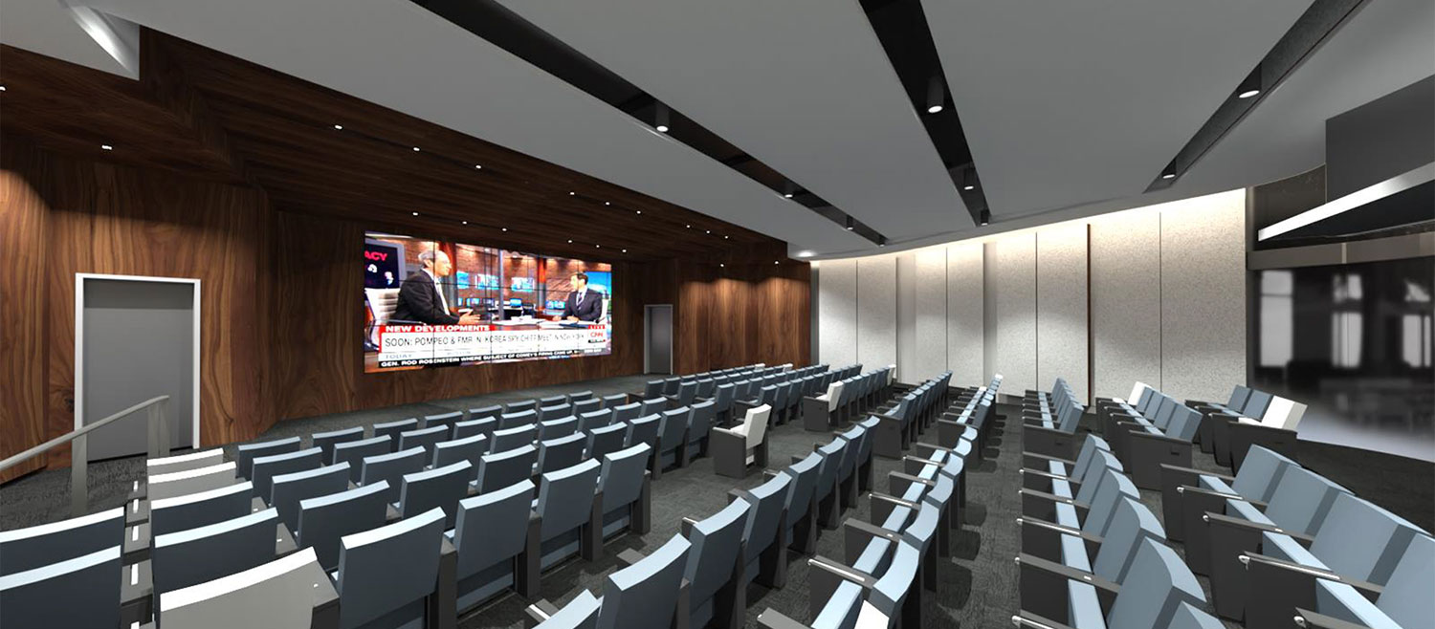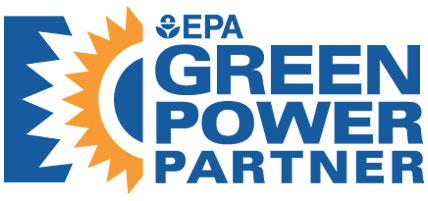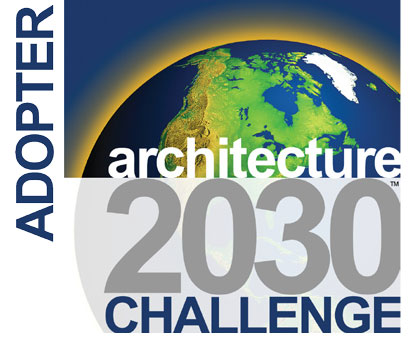Applied Underwriters
Morrissey Engineering collaborated with Holland Basham Architects and Studios Architecture to provide audio-visual design services for this three-story office headquarters' main entry and office collaboration spaces. Situated on a 39-acre site within the 500-acre Heartwood Preserve, it is considered one of the most significant urban developments in the United States.
Services
![]()
![]()
![]()
![]()
To learn more about the Mechanical, Electrical, and Lighting design features of this project, click here
Audio-Visual and Technology Features
Applied Underwriter's new headquarters boasts an array of impressive features, from energy-efficient designs to ample natural light and daylighting. A standout aspect of the project is its state-of-the-art audio-visual systems and technology. Morrissey Engineering collaborated closely with the architects and owners to integrate these technologies seamlessly. Enhancing the building's architectural elegance, the innovative use of audio-visual elements creates a dynamic office environment and a welcoming experience for guests entering the new corporate facility.
Upon entering the grand public atrium, visitors are immediately captivated by the striking ceiling LED video screen. The display not only catches the eye but also serves as a versatile platform for an immersive experience inside. The interplay of light and design turns the atrium into a vibrant hub where creativity flourishes.
Further inside, the conference rooms are meticulously crafted to support effective communication. Outfitted with cutting-edge audio-visual technology, these spaces are ideal for everything from board meetings to creative brainstorming sessions, ensuring an engaged environment where ideas can be freely shared and developed.
Intimate huddle rooms are present throughout the building to provide settings for spontaneous team gatherings. Enhanced with displays and seamless connectivity, these rooms promote productivity without the constraints of traditional meeting spaces.
The training rooms are equipped with interactive learning technology. Designed to support a variety of corporate training sessions and workshops, these spaces foster a culture of continuous learning and professional growth.
The auditorium serves as the centerpiece of the building's vision for the future. Featuring an immersive LED video wall and spatial audio sound system, this space is tailored for impactful presentations and events. It goes beyond being just a venue; it's a platform for sharing ideas with clarity and excitement, ensuring that every event leaves a lasting impression.
In partnership with Holland Basham Architects and SpectorGroup, the dedicated design team has seamlessly woven technology into the building's fabric. Our work is not merely about designing systems but about crafting experiences. The result is a masterful blend of form and function, creating an inspiring environment that has fueled creativity and cooperation for years.
Project
New Construction
Location
Omaha, Nebraska
Square Footage
Phase 1 - 250,000 SF
Phase 2 - 200,000 SF
Completion Date
2026
Architects
Holland Basham Architects
SpectorGroup
Studios Architecture

